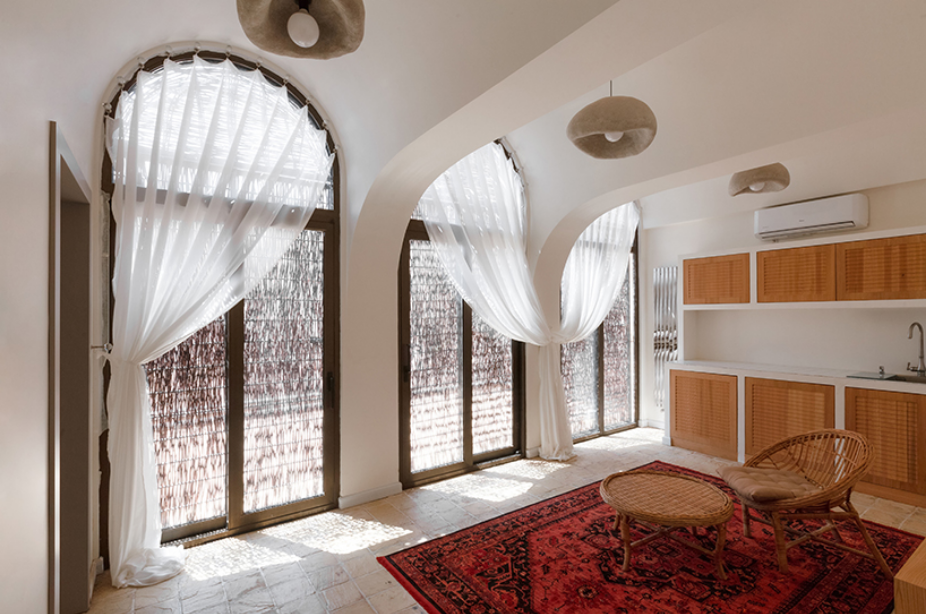Separo House, located in the village of Separo, Iran was designed by Hypertext Architecture Studio.
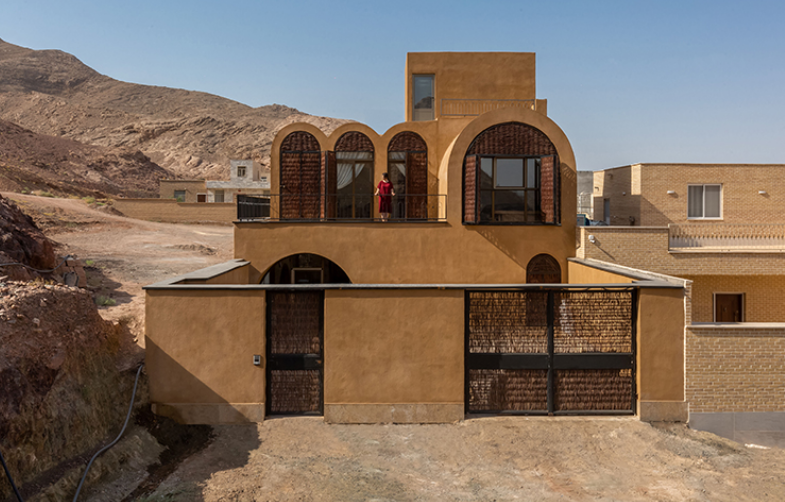 It features vaulted roofs that reflect regional architecture while providing essential shading and thermal comfort in the hot, arid climate.
It features vaulted roofs that reflect regional architecture while providing essential shading and thermal comfort in the hot, arid climate.
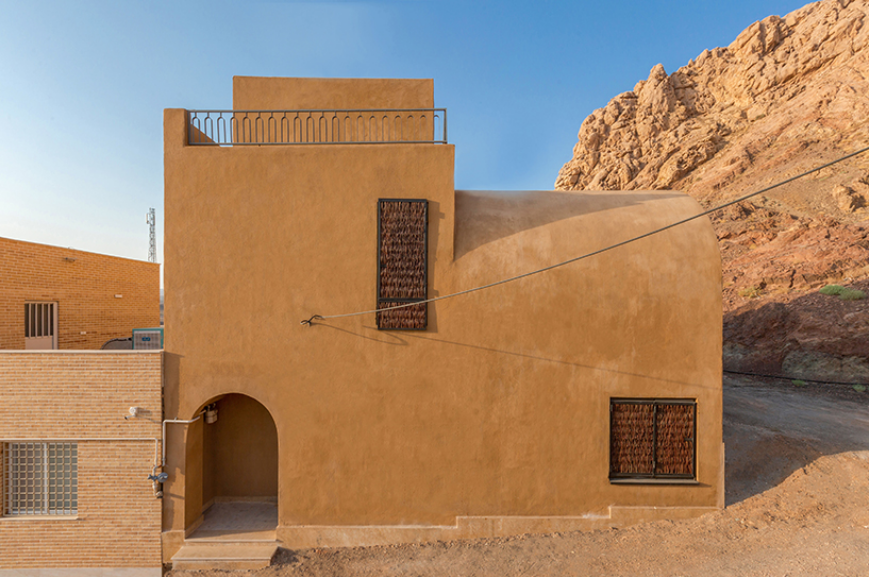 It is constructed primarily from adobe so its color echoes the nearby mountains.
It is constructed primarily from adobe so its color echoes the nearby mountains.
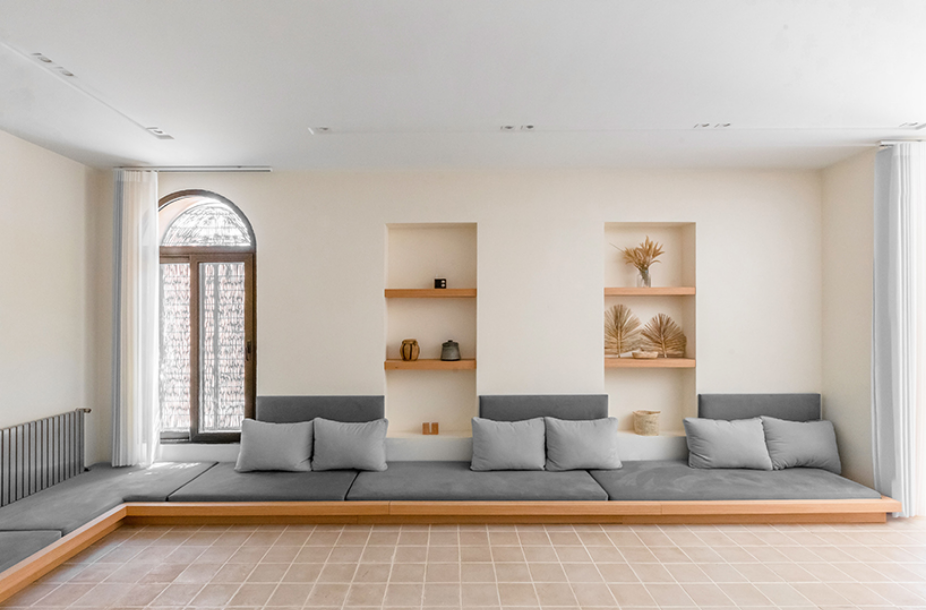 Its double-shell structure enhances indoor thermal comfort, reducing energy consumption and improving the quality of life for residents.
Its double-shell structure enhances indoor thermal comfort, reducing energy consumption and improving the quality of life for residents.
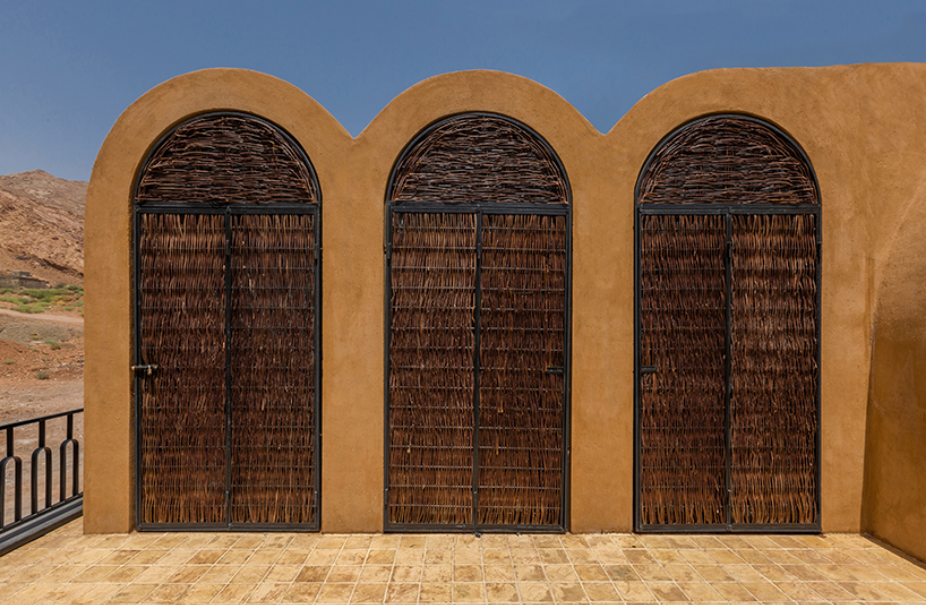 Affordable materials, local labor, and traditional handicrafts — such as wooden shading panels made from local trees — were used to reduce costs and foster job creation in the community.
Affordable materials, local labor, and traditional handicrafts — such as wooden shading panels made from local trees — were used to reduce costs and foster job creation in the community.
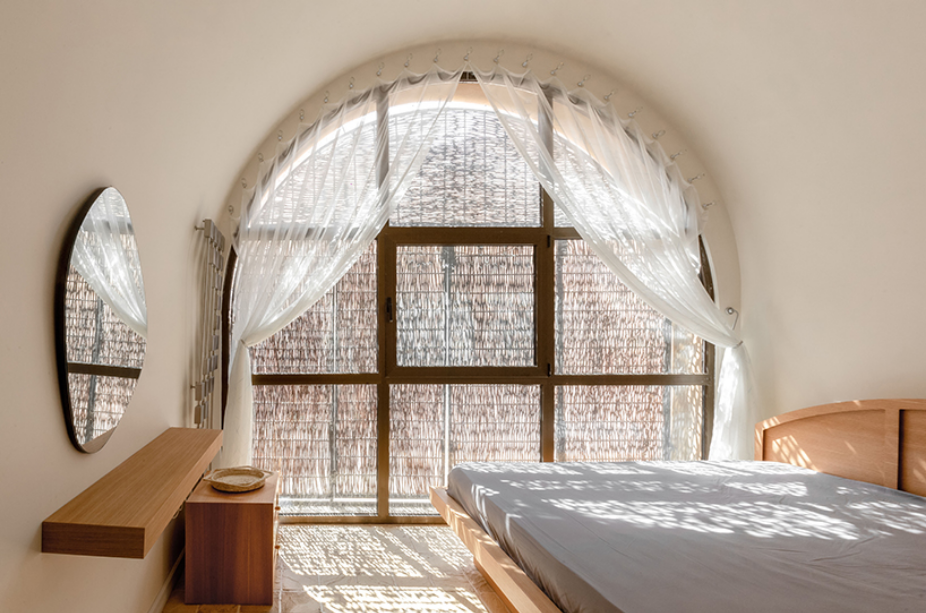 Basket weaving with branches from the purple tree, which grows on the slopes of the mountains, is an important handicraft in the surrounding Iranian villages. Wooden panels with these woven branches were used for shading in interior spaces. They allow light in without obstructing natural ventilation, further contributing to the house’s sustainability.
Basket weaving with branches from the purple tree, which grows on the slopes of the mountains, is an important handicraft in the surrounding Iranian villages. Wooden panels with these woven branches were used for shading in interior spaces. They allow light in without obstructing natural ventilation, further contributing to the house’s sustainability.
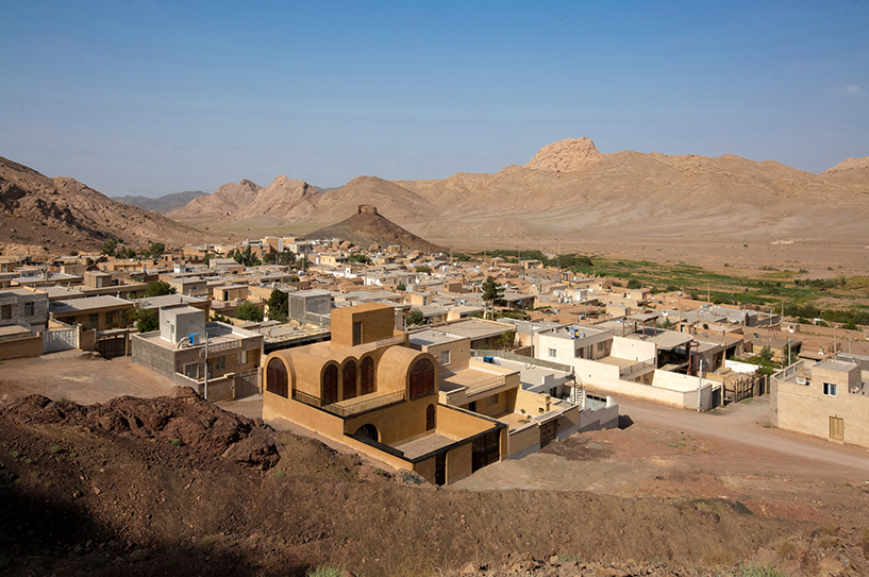 The name Separo refers to a place surrounded by flowing water on three sides. The land in question is bordered by surrounding mountains to the west and residential neighbors to the east.
The name Separo refers to a place surrounded by flowing water on three sides. The land in question is bordered by surrounding mountains to the west and residential neighbors to the east.
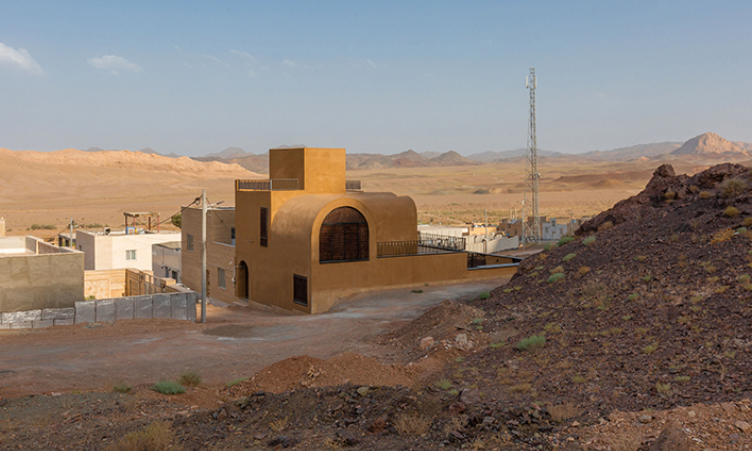 You can read the original article at www.designboom.com
You can read the original article at www.designboom.com

