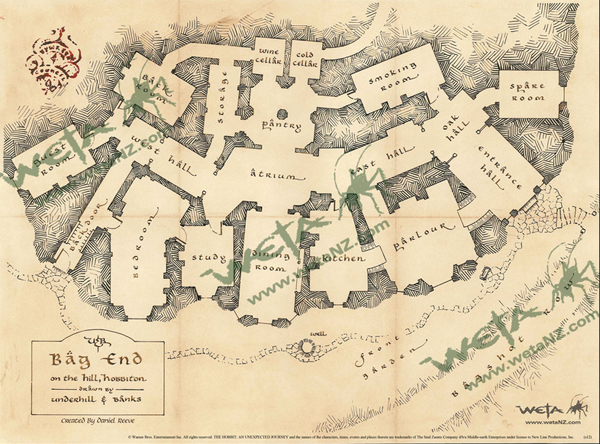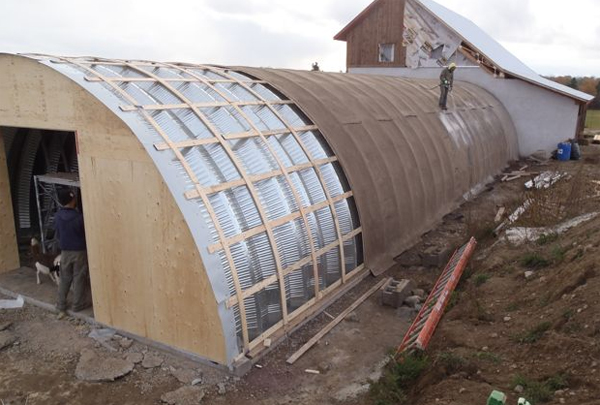
Here’s an interesting project by Chris Magwood and crew. They used a steel quonset hut to build a large earth sheltered root cellar in Canada.
earth sheltered
Potato Storage Cellars
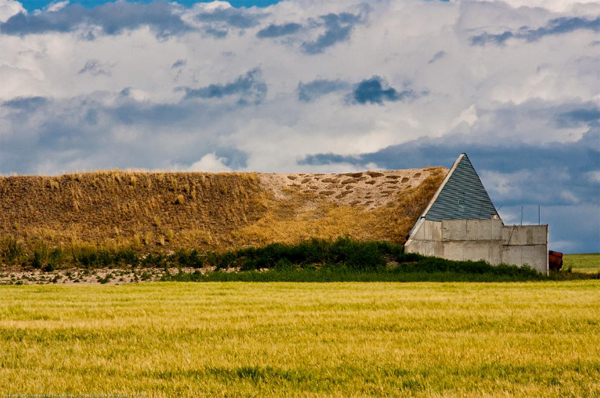
Underground homes and earth-sheltered homes are among the most popular types of alternative homes. Almost everyone knows the earth will moderate the inside temperature and reduce energy costs. That’s why potato storage cellars are common. These structures will “assure the grower that potatoes will be held at the proper temperature from harvest time to shipping time, anywhere from March to May.” Of course, the same principle can be used to build energy efficient homes, storm shelters and rootcellars.
The Hobbit: Floor Plan of Bag End
Modular Solar Domes
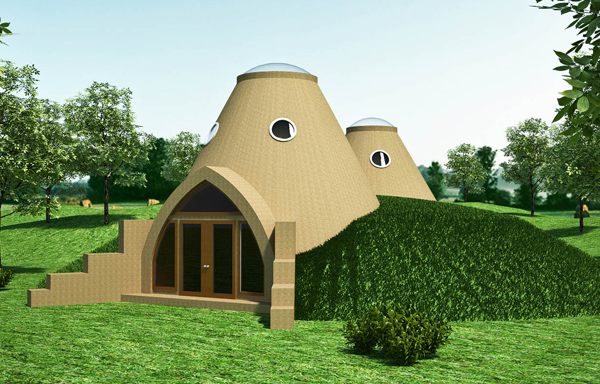
There’s lots of demand for solar homes, earth sheltered homes, super energy efficient, low cost/ do-it-yourself designs and domes. This design combines all these features. The main living dome in this stellar design is flooded with light and ventilation through a 12’ south facing arched window wall. Plexiglass skylight and ferrocement eyebrow windows (optional) provide additional daylighting and solar gain in lofts. Alcoves provide space for baths, walk-in closets, pantry, etc. Wood pole reciprocal roofs reduce heavy work high on the domes. Buttresses contain earth berms covered with grass, zeriscaping or edible plants. Additional domes can be joined with earthbag vaults to create larger homes in modular fashion. For instance, two domes could be joined side-by-side with south facing arches.
Record Traffic on our Blog and Free Plan
Welcome to our Natural Building Blog. Like the title says, we’re experiencing record traffic. Most new readers are going to our Earth Sheltered / Underground House Plans page. First, I’d like to encourage new readers to search our site for low cost innovative building ideas. There’s over 1,460 blog posts on many different topics. Our … Read more
Earth-sheltered House Plans
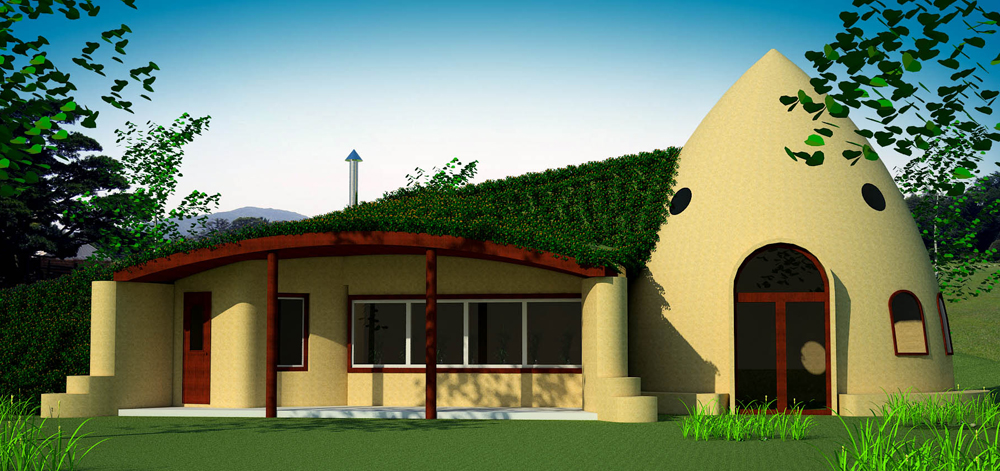
Earth-sheltered houses is one of the most popular topics on our Natural Building Blog. New readers may not be aware of my sustainable house plans that have been designed for earthbags, straw bales, cordwood and other materials. There are now around 130 plans, including numerous earth-sheltered designs. Most plans are only $200-$300 and include a scaled floorplan, two elevations, section or wall detail drawing, perspective drawing and building details doc that summarizes the basic building process. All orders now include a free copy of my Earthbag Building Guide. Custom plans are usually only slightly higher cost. Just email me for a free fixed quote: strawhouses [AT] yahoo.com

