Maison Melba is a unique architectural project that involves the renovation of a rural building nestled in the heart of the meadows and orchards of the Village of Frelighsburg in southern Quebec. The former 1970s automobile garage has been transformed into a living space that is open to the community and the development of collaborative projects.
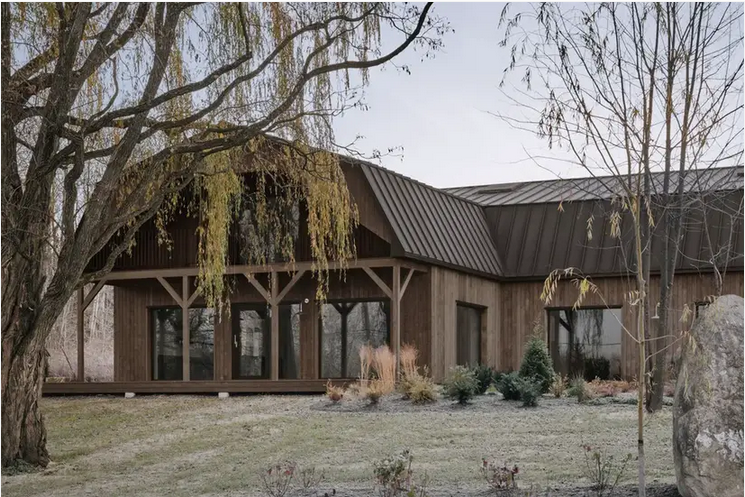 Maison Melba now houses a residence, a work studio, a workshop, and a culinary production and meeting space. Outside, the small plot of land also includes a greenhouse and a garden dedicated to small-scale vegetable production, with the majority of food production to be consumed or processed on-site.
Maison Melba now houses a residence, a work studio, a workshop, and a culinary production and meeting space. Outside, the small plot of land also includes a greenhouse and a garden dedicated to small-scale vegetable production, with the majority of food production to be consumed or processed on-site.
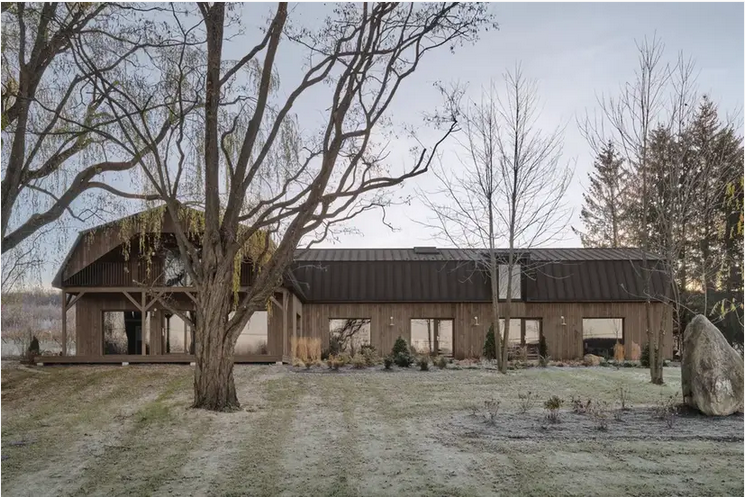 The project’s design is based on the passive-house expertise of the architects, resulting in a project where beauty is in harmony with performance.
The project’s design is based on the passive-house expertise of the architects, resulting in a project where beauty is in harmony with performance.
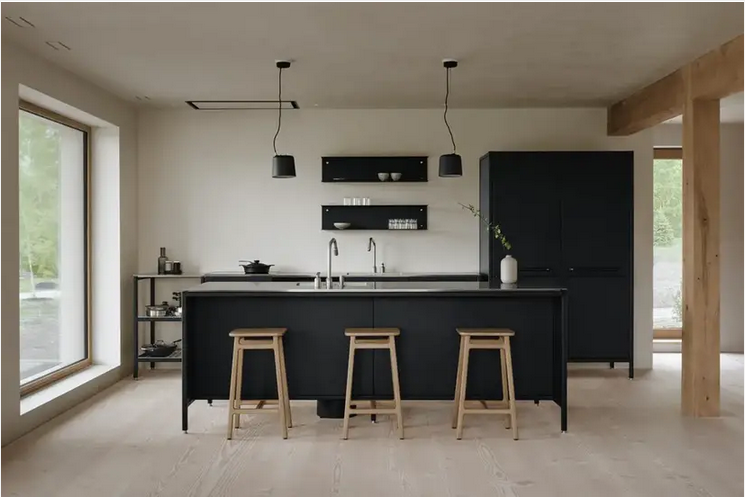 Beneath a high skylight, there is a local stone floor. There are also Douglas Fir floors, lime-coated walls, massive hemlock structural beams, and the large wood framed windows. The steel roof will protect the natural-colored building for a long time, while the wood planks will gradually shift from brown to gray over time.
Beneath a high skylight, there is a local stone floor. There are also Douglas Fir floors, lime-coated walls, massive hemlock structural beams, and the large wood framed windows. The steel roof will protect the natural-colored building for a long time, while the wood planks will gradually shift from brown to gray over time.
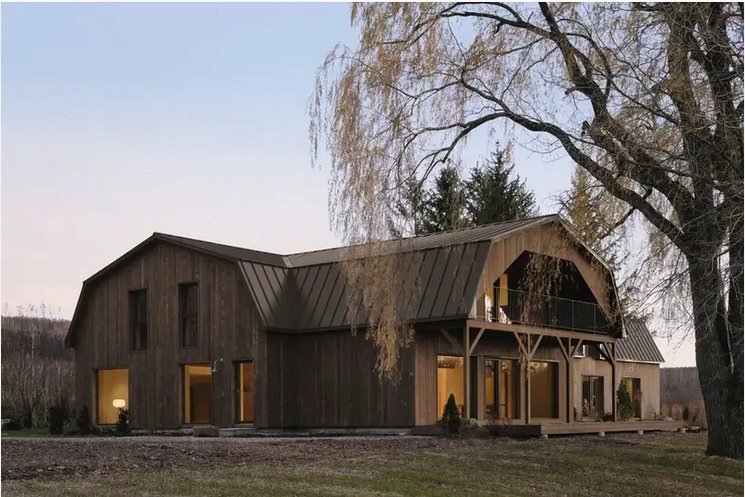 To begin the renovation, the building’s envelope that had reached its end of life was carefully dismantled to preserve only the original wood frame. A new double-stud wall structure was then built within the existing skeleton to allow for increased insulation thickness, while reducing thermal bridges. These new thick walls were filled with cellulose fiber, a natural insulation material made from recycled paper. On the exterior, the intermediate cladding is composed of insulating sheathing panels made from recycled wood fiber. Triple-glazed windows complete the envelope and promote passive-solar principles.
To begin the renovation, the building’s envelope that had reached its end of life was carefully dismantled to preserve only the original wood frame. A new double-stud wall structure was then built within the existing skeleton to allow for increased insulation thickness, while reducing thermal bridges. These new thick walls were filled with cellulose fiber, a natural insulation material made from recycled paper. On the exterior, the intermediate cladding is composed of insulating sheathing panels made from recycled wood fiber. Triple-glazed windows complete the envelope and promote passive-solar principles.
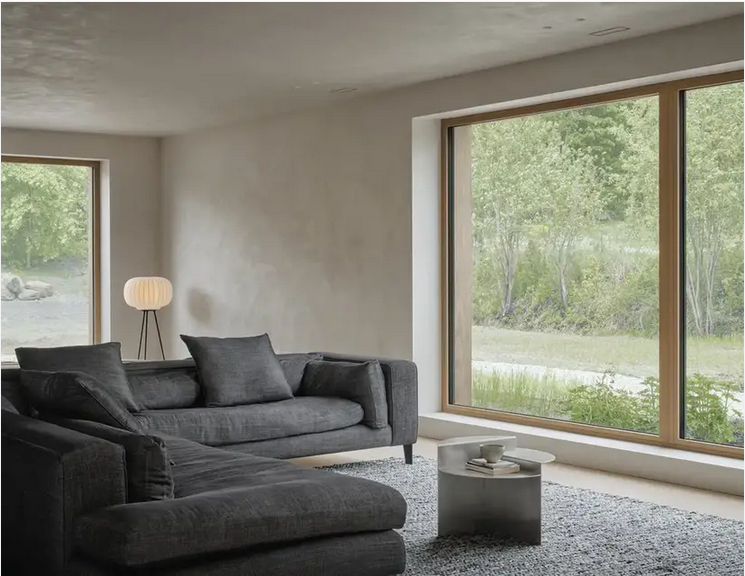 The landscape design was carried out to produce edible and regenerative landscaping inspired by permaculture principles.
The landscape design was carried out to produce edible and regenerative landscaping inspired by permaculture principles.
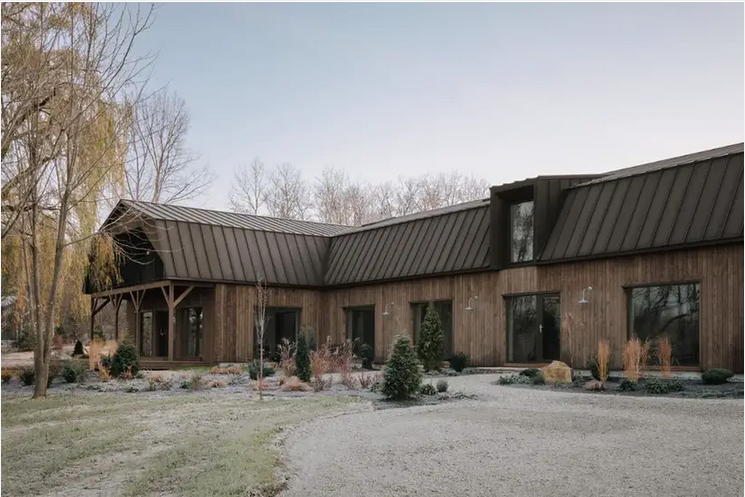 You can read the original article at www.e-architect.com
You can read the original article at www.e-architect.com

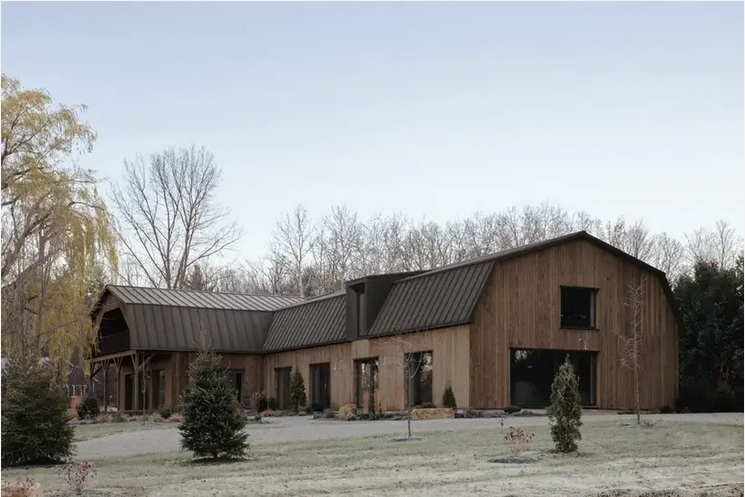
The converted barn\garage format reminds me of church conversions and of “barndominiums”. The term “barndominium” (or “barndo” for short) in case you don’t know, can mean several things, but it usually refers to a building made of metal that combines a dwelling unit (or two) with some sort of large open space to the side. The non residential portion of a barndominium can be a garage, hangar, workshop, the ultimate recreational facility, etc. The buildings can be quite big, (think 9000, 10,000, 28,000, even a hundred thousand square feet! Heck, I’d be surprised if there isn’t at least one barndo that is as big as, if not bigger than some of the largest palaces of Europe!), which grant you doesn’t exactly scream “eco friendly”, but they certainly can be greener than other buildings of similar size.