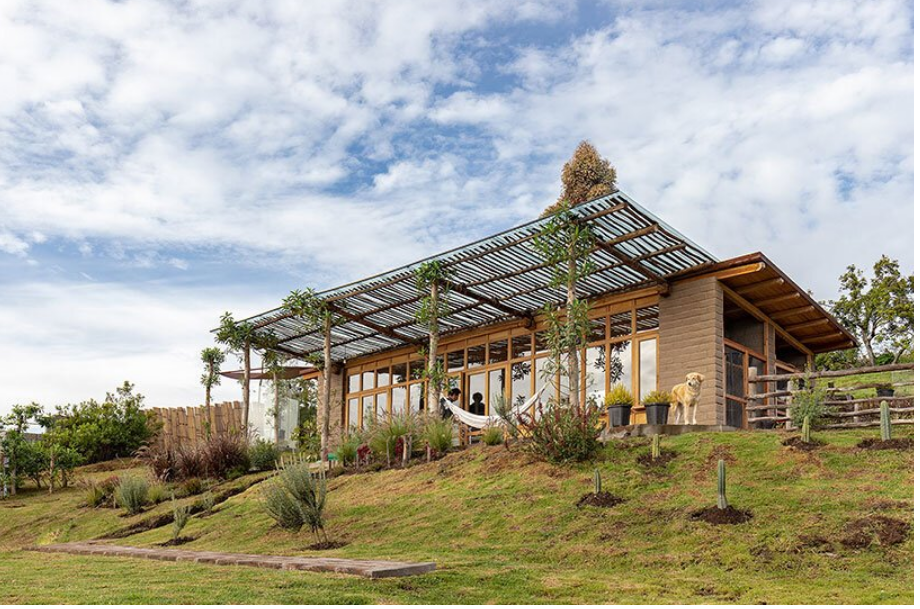 The Garden House in Ecuador obscures the boundary between nature and the built space. The occupant must travel outside to access the washroom areas from the living spaces and the shower is located in a greenhouse and is nestled among its plant life.
The Garden House in Ecuador obscures the boundary between nature and the built space. The occupant must travel outside to access the washroom areas from the living spaces and the shower is located in a greenhouse and is nestled among its plant life.
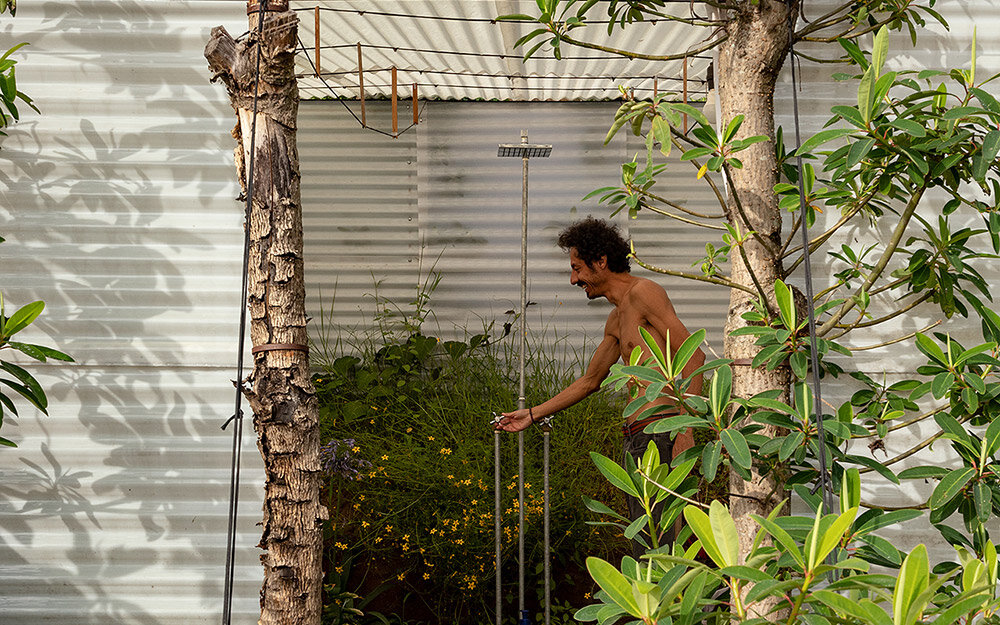 The design team says, ‘There are places where people do not know whether they are garden or house, or a house built by the garden.’
The design team says, ‘There are places where people do not know whether they are garden or house, or a house built by the garden.’
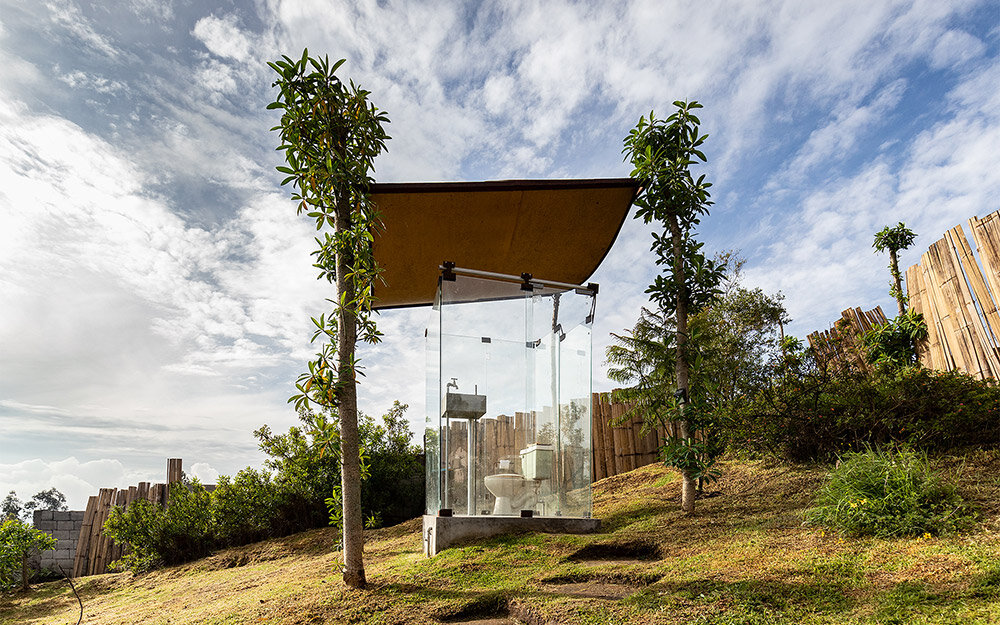 The washroom is a glass enclosure, completely open to its surroundings, with the plot so isolated from its neighbors, the occupant can celebrate the ‘ritual’ of using the washroom among the trees and wild plant life. Waste is organically filtered and composted on site.
The washroom is a glass enclosure, completely open to its surroundings, with the plot so isolated from its neighbors, the occupant can celebrate the ‘ritual’ of using the washroom among the trees and wild plant life. Waste is organically filtered and composted on site.
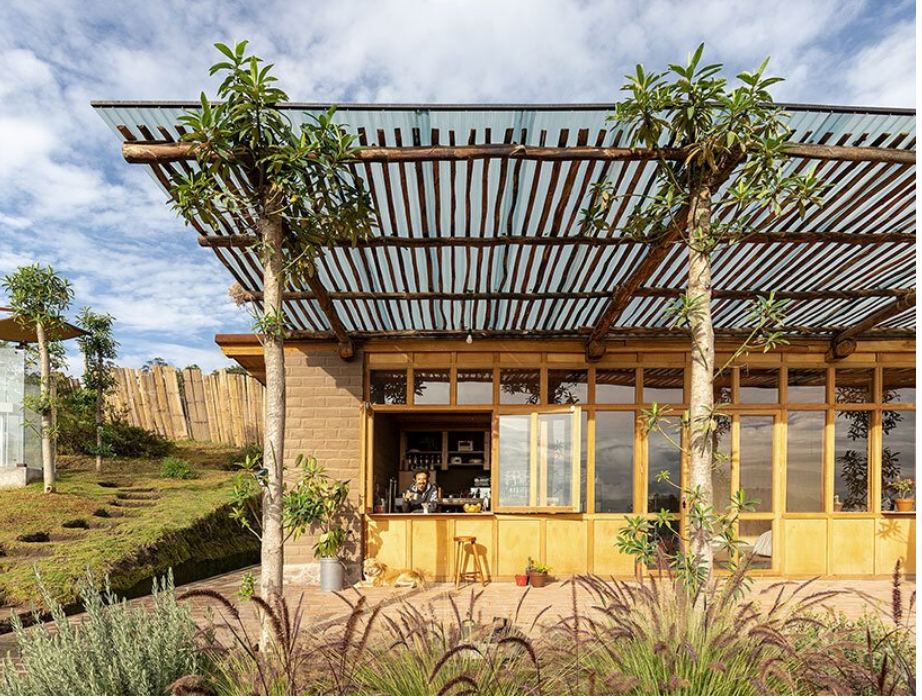 The Garden House employs columns which themselves are lechero trees, rooted into the ground and connected overhead to a lightweight enclosure with ties made from vegetable fibers.
The Garden House employs columns which themselves are lechero trees, rooted into the ground and connected overhead to a lightweight enclosure with ties made from vegetable fibers.
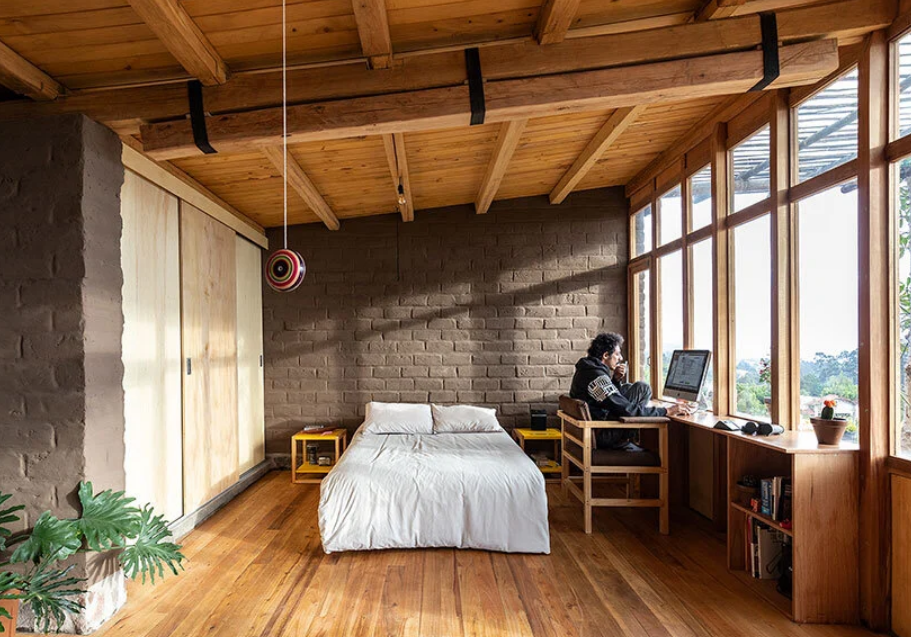 The rest of the house takes shape with adobe walls.
The rest of the house takes shape with adobe walls.
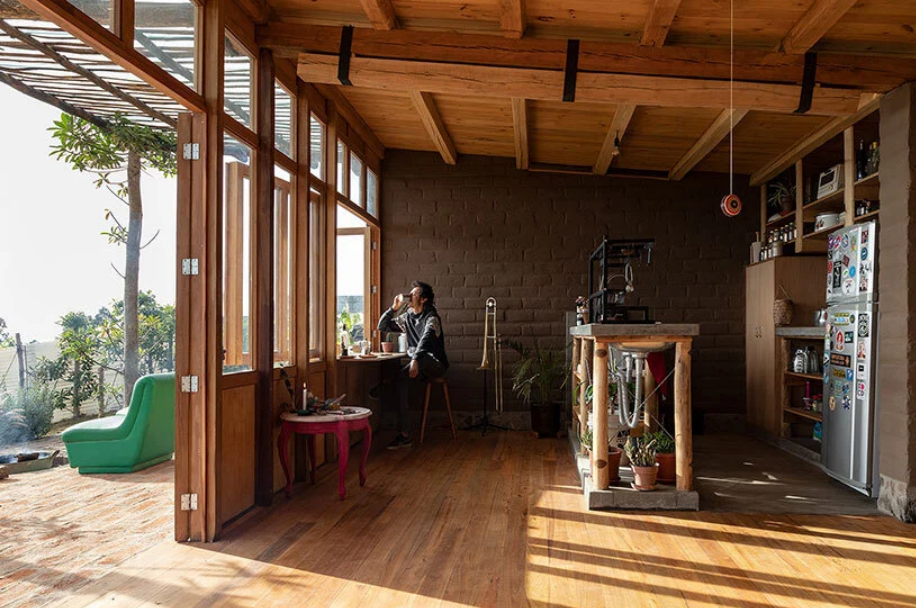 You can read the original article at www.designboom.com
You can read the original article at www.designboom.com

Nice modern details. Outhouse maybe too modern?