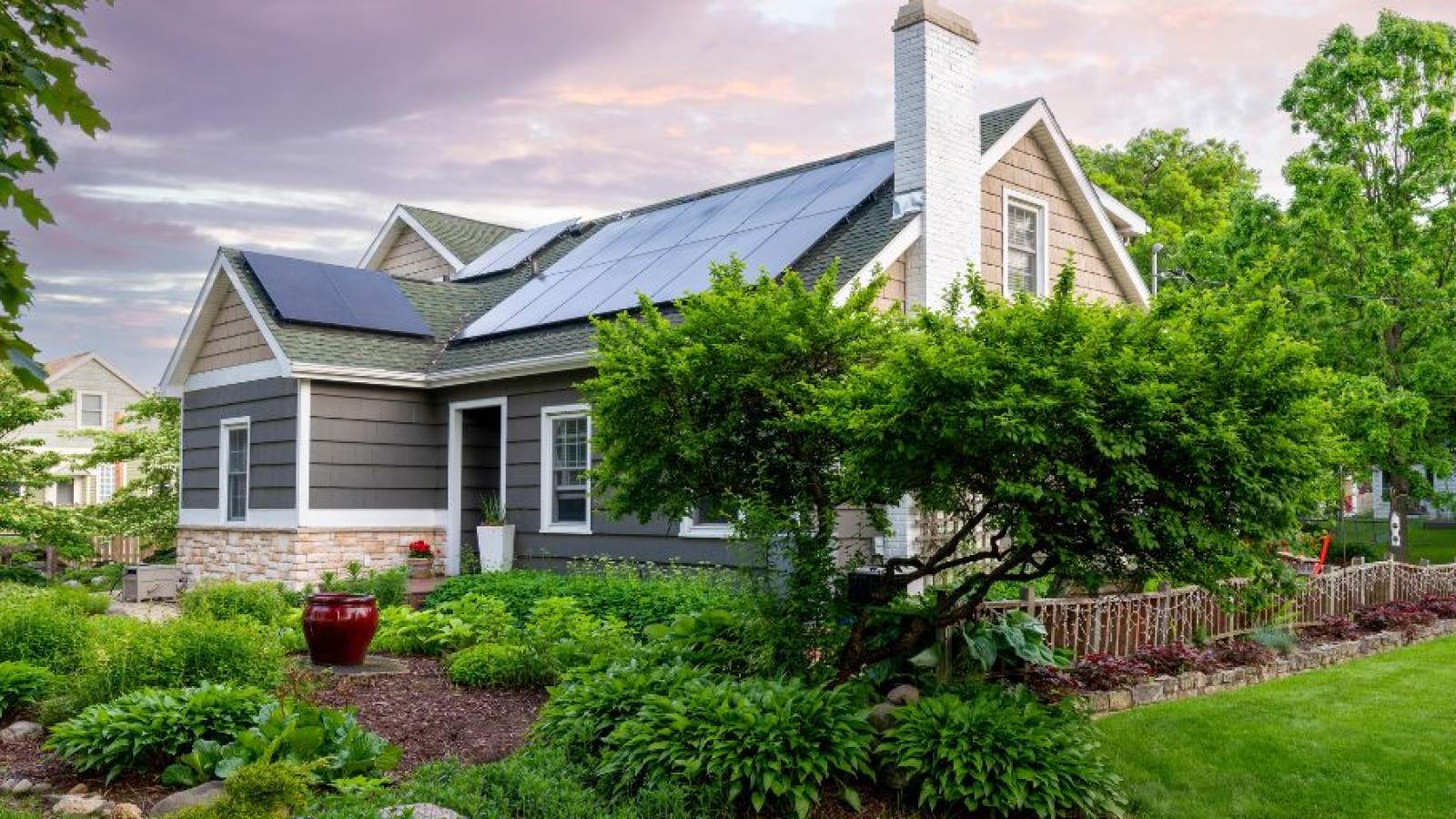In 1988, two physics professors, Bo Adamson and Wolfgang Feist began discussing the scientific components that might lead to better energy efficiency in building construction. They read the research, dating back to the 1970s, that suggested it was possible to construct a low-energy building that was designed to exploit passive solar technologies and establish a comfortable indoor temperature with a low-energy requirement for heating or cooling.
They coined a German term “Passivhaus” to describe this process. In English-speaking countries it came to be known as “Passive House.” As Feist noted, “Passive House is a building standard that is truly energy efficient, comfortable, and affordable at the same time. Passive House is not a brand name but a tried-and-true construction concept that can be applied by anyone, anywhere.”
The Passive House Institute highlights the benefits of construction that uses this standard:
- Passive Houses allow for space heating and cooling-related energy savings of up to 90% compared with typical building.
- Passive Houses make efficient use of the sun, internal heat sources, and heat recovery, rendering conventional heating systems unnecessary throughout even the coldest of winters. During warmer months, Passive Houses make use of passive cooling techniques such as strategic shading to keep comfortably cool.
- Passive Houses are praised for the high level of comfort they offer. Internal surface temperatures vary little from indoor air temperatures, even in the face of extreme outdoor temperatures. Special windows and a building envelope consisting of a highly insulated roof and floor slab, as well as highly insulated exterior walls, keep the desired warmth in the house or undesirable heat out.
- A ventilation system imperceptibly supplies constant fresh air, resulting in superior air quality without unpleasant drafts. A highly efficient heat recovery unit allows for the heat contained in the exhaust air to be reused.
There are five principles that enable this type of construction to enhance energy efficiency.
- Continuous Insulation
Buildings using Passive House standards are wrapped in a thermal barrier that keeps them warm in the winter and cool in the summer. - No Thermal Bridges
Meticulous attention is paid to any construction details that might allow heat or cold to bypass that thermal barrier. - Airtight Construction
This construction requires an airtight construction that acts as a “windbreaker” to stop air from penetrating to the inside. - High-Performance Windows and Doors
The windows and doors in this type of build must be airtight, thermally broken, and insulated to manage solar gain. - Fresh Air Ventilation with Heat Recovery
These elements create “havens” of clean air and energy efficiency.
You can read the original article at brick.com

