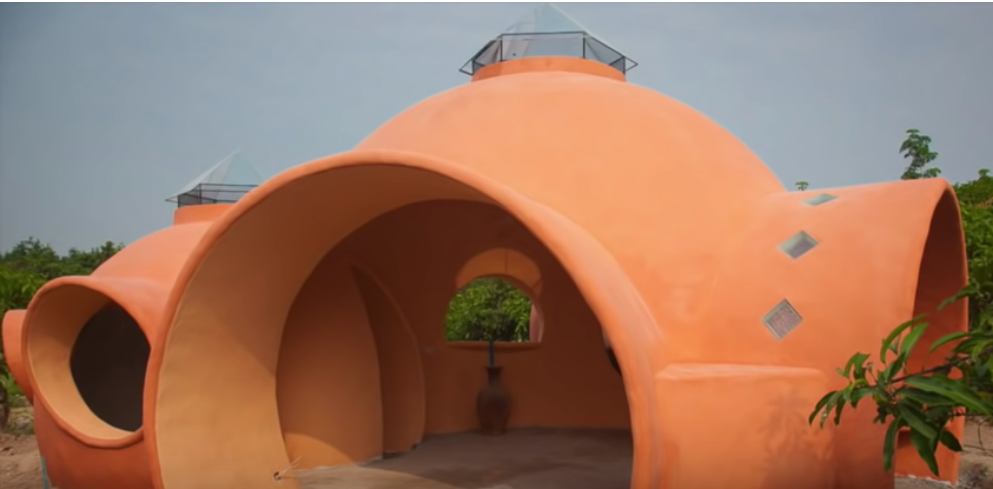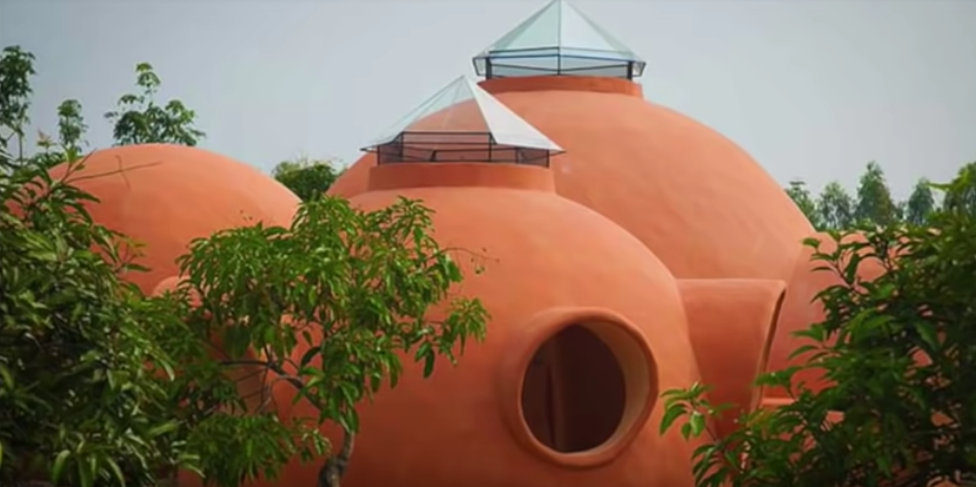You can build an aircrete dome home for under $11,000.
 Visit www.domegaia.com for more information about the Aircrete tools used and how you can build your own low-cost and durable home.
Visit www.domegaia.com for more information about the Aircrete tools used and how you can build your own low-cost and durable home.
You can watch the video at www.youtube.com

You can build an aircrete dome home for under $11,000.
 Visit www.domegaia.com for more information about the Aircrete tools used and how you can build your own low-cost and durable home.
Visit www.domegaia.com for more information about the Aircrete tools used and how you can build your own low-cost and durable home.
You can watch the video at www.youtube.com
Are aircrete domes as strong as regular concrete monolithic domes?
No, they aren’t. The aircrete most people use today are dual purpase; structural & insulative – but at about 150 PSI I don’t believe an aircrete dome would withstand a 200 mph 2×4 being thrown at it.
Whereas the monolith dome built using 3,500 – 5,000 PSI concrete, can withstand such impact.
Harry
I’m not an engineer, just a construction worker with some physics classes and a bookshelf. But I’d say that reinforced monolithic construction methods is superior in compression or tension strength by many magnitudes. Unreinforced concrete (blocks/CMUs/bags) would likely nod towards the denser units. Obviously a lot depends on the variables being constant in comparison (span, thickness, quality of mix, curing, etc). There is a point where aircrete becomes stronger than concrete, but I suspect the aircrete becomes many times thicker and still not the lightest of mixes as it would contain higher amounts of sand and less foaming surfactant.
But there are ways to design around and accommodate a lesser dense aircrete method.
1. Smaller size dome or if it’s a larger diameter, just build a framed roof or flying concrete roof on your aircrete walls.
2. Shape (composed of smaller arches, flying buttresses, ribbing–look at Steve Corner’s flying concrete)
3. Permanent Substructure (steel, timber, frame )
4. Reinforcement (I think meshed stucco or ferrocement inner and/or outer skins is typically more appropriate than imbedded aircrete rebar. I’m also a huge fan of using cattle panels).
Personally I believe unless one has access to pallets of cheap aircrete block or you live in Europe where you can order entire aircrete tilt up walls/floor panels, I think aircrete is best used as a very lightweight interior insulative filler mix in sculptural mass construction methods.
Earthbag Chris
Actually, I used to just love domes, then had to build one, then i worked in construction, entered a dome with drywall inside, and saw what a tough job finishing it can be. Door and window problems are paramount, followed by waterproofing, looks, formwork problems, etc. I have a great design for a foam dome home, btw, so i am not completely against them, but a gable end roof is sure to be more economical..
domes atop a wall make a lot more sense. And… a wood, steel stud, or bamboo frame inside a styro aircrete wall and roof will give far better performance, cost, and environmental impact. Also a thin coat of clay crete will give good looks, and make it look like natural stone.