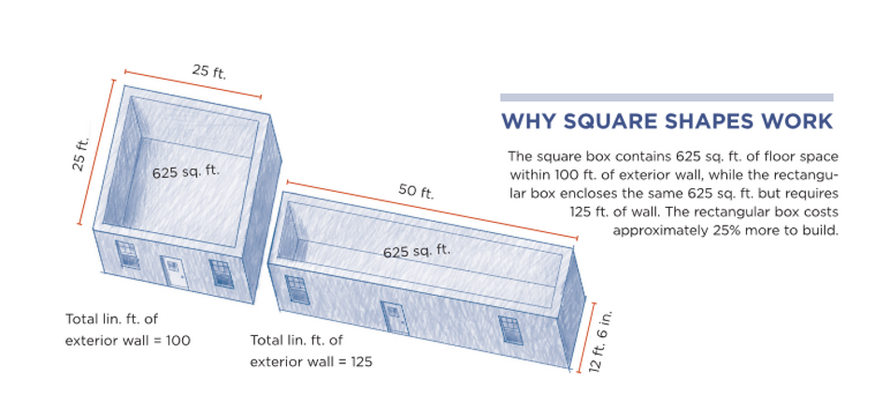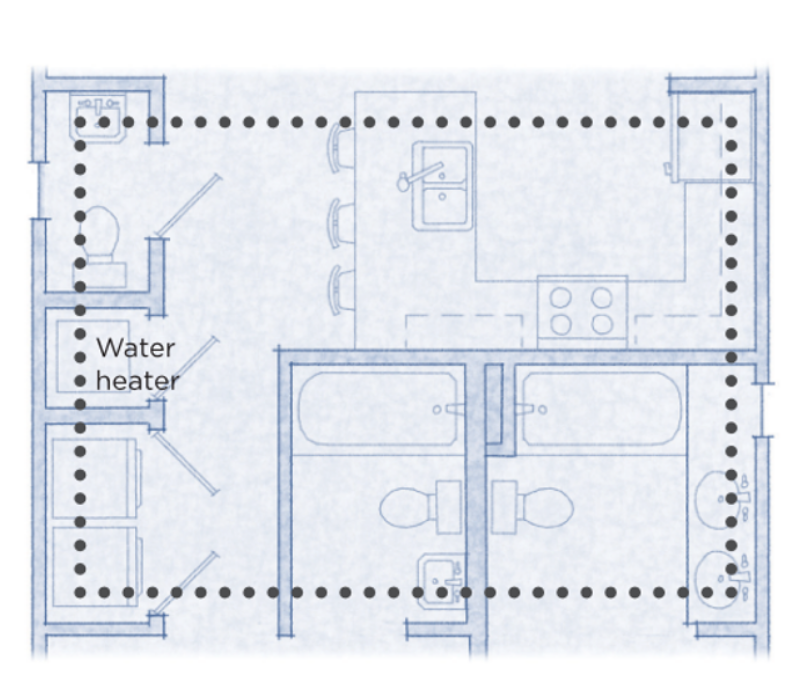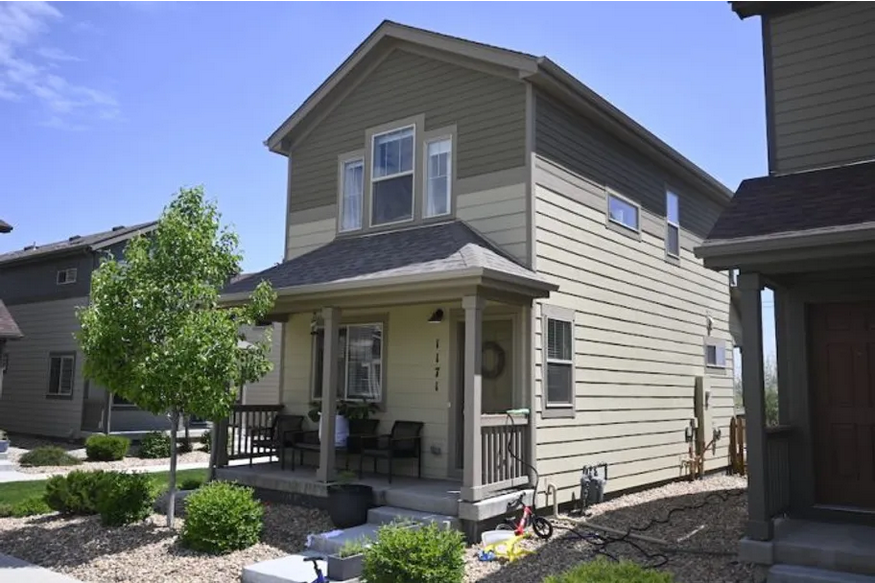The first step to cutting construction costs is “affordability by design,” which means ensuring the basic blueprint of a building is optimized to minimize costs from the outset. Biologist Carl Bergmann noticed that larger animals tended to live in colder climates, where their size helps them retain heat more efficiently. This observation suggests that larger bodies have a better volume-to-surface area ratio, allowing them to retain more heat. Buildings also have area, volume, and a perimeter.
 Floor plans require a ratio of exterior wall areas to interior volumes. When you compare square and rectangle plans, the square has a ratio of .78 of floor for every square foot of wall. There is an even better ratio with a specific rectangle design: 24 ft. by 34 ft., which yields a ratio of .88.
Floor plans require a ratio of exterior wall areas to interior volumes. When you compare square and rectangle plans, the square has a ratio of .78 of floor for every square foot of wall. There is an even better ratio with a specific rectangle design: 24 ft. by 34 ft., which yields a ratio of .88.
always starts his design process by finding the most efficient basic box for the lot. He draws all the rooms inside this box and generally opts for a two-story to balance building spans and the area of costly foundations and roofs.
 Once he decides on a basic box, he locates the utility core as close as possible to the center of the house, moving it around only as required to design a livable floor plan. This location makes for shorter runs of costly ductwork, plumbing, and heavy electrical wiring. This also aims to reduce time waiting for hot water to arrive at the faucet.
Once he decides on a basic box, he locates the utility core as close as possible to the center of the house, moving it around only as required to design a livable floor plan. This location makes for shorter runs of costly ductwork, plumbing, and heavy electrical wiring. This also aims to reduce time waiting for hot water to arrive at the faucet.
He also has discovered a consistent relationship between being cost-effective and being green. He applies all the material-sparing techniques available in the residential building code, from low-dollar foundations to advanced-framing methods. He appreciates the importance of building homes that are not only affordable but also healthy, energy-efficient, durable, and environmentally considerate.
You can read the original article at www.greenbuildingadvisor.com


An even better idea for making housing affordable again is to change the policies that have led to the type of situation in which having one’s own home is prohibitively expensive for most in the millennial and gen-z generations. These policies include restrictive zoning rules that make it virtually illegal to build the volume of housing needed to lower prices. To add insult to injury, big box property management corporations have been buying entire neighborhoods and essentially almost monopolizing the housing stock in certain areas, which allows them to pump rents up to levels 50℅ or more higher than about a decade ago (the average rent now hovers at $2000 per month). The current system is WONDERFUL for those who currently own houses and have significant equity in their properties, but for millenials and gen-zedders looking to get onto the real estate ladder, they can’t, unless they make $110,000 or something like that annually.
One of the most effective ways to develop affordable housing would be to loosen or get rid of zoning codes, especially those that restrict development in an area to low density, large single family houses spaced fairly distant from one another. Not everyone wants, needs or can afford a large suburban house with a large yard. Luckily, many cities are now amending their zoning ordinances to allow more density such that, for example, four houses can now be built on a lot that was previously zoned for only one dwelling, and these units can be attached as apartments or townhouses, or detached dwellings, all on a site once considered suitable for one single “mcmansion” (though to call large mass produced suburban houses “mansions” is to give them a dignity that they don’t deserve!). In cases with medium density on a single lot, the rent or price of each of the dwelling units can be lower. The quality of life for residents would also be helped by allowing a few small businesses in the neighborhood, that way, people could walk or bike to run small errands instead of having to drive.
In places with relatively high water tables, such as Florida, is it more economical to construct a two-storey house, or a one-storey with the same amount of living area? My guess would be one story as that’s what makes up more than 80% of the housing stock.
I would bet that it is still more economical to build two stories, because regardless you would still need to deal a foundation that could handle the high water table.
Which means that basements are pretty much out of the question unless you’re lucky enough to have a land lot with a high enough elevation to make building underground feasible. Again I would say that it’s probably cheaper per square foot to build one story than two or more story in Florida, unless you’re closer to the downtown area of a major city or on the beach or something.
It seems like from this, the ideal design for an affordable dwelling unit (assuming conventional construction) has the following parameters
* Square footprint (though simple rectangular footprints should also be affordable to build)
* Between 300 and 628 sq ft\ 26 and 60.8 sq m
* Only one bathroom (bathrooms are pretty expensive, often the most expensive room in the house, with plumbing costing at least $10,000 in most parts of North America). It might be a nightmare to have multiple people (especially 3+ adults) sharing a single small bathroom if cohabitating, but beggars can’t be choosers!
* One or two storey (though in certain places like Florida, it’s usually cheaper to build a single story home than a 2 story of similar square footage due to the high water table making it more difficult and thus pricier, to dig a deep enough foundation for two or more floor levels, and the fact that the second floor has to have the same engineering as, if not more than, the first floor)
* Built in multiples (houses and apartments constructed in multiples employ economics of scale, with the cost to build each unit lowered the more units are built, especially if the units are attached as apartments or townhouses, as in this case, most of the external building envelope is shared between all the dwellings)
Of course, the cheapest housing development to build would be a smaller version of the commie blocks seen throughout the former Soviet Union, with absolutely no architectural ornamentation, built to the lowest quality that still meets code, and in which each unit is a single-room-occupancy where the tenants of each section or floor share one communal bathroom and maybe a kitchen, which isn’t the ideal way to live, but when the budget is real low and money is the only thing that matters, there’s not much room to complain, after all, many homeless people would do ANYTHING for and be grateful for the chance to sleep inside a climate controlled building that can serve as their legal address with regards to things like job applications, getting mail, etc.
I highly doubt most people (at least in the developed west) would want to reside in SROs. People generally want privacy, and they don’t want to stand in long lines to take a bath or use the toilet! We already see this in certain housing situations in which 3-5 adults are sharing a standard bathroom (this is common in group homes and most sober living facilities), so this is a type of arrangement most would only move into if there’s really no other option, like if they’re neurologically disabled and the only option offered to them is a group home, their incomes are too low to afford even the cheapest self contained dwelling units, or they have to receive treatment for an addiction and thus must live in a sober living family or halfway house of some sort.