CobBauge House in the UK, designed by Hudson Architects, is the first code-compliant form of cob building, making an ancient building technique fit 21st century requirements. It combines hemp and mud in a unique way. Traditional cob walls would have to be more than one meter thick in order to comply with contemporary building regulations.
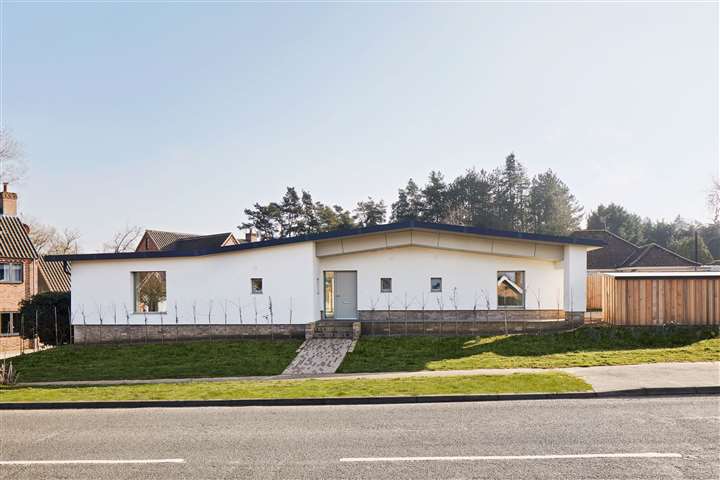 Anthony Hudson said: “It is very exciting to see the CobBauge House finally complete, and it has been fascinating to be part of both the research phase as well as the construction of the house itself. Developing a traditional crafts-based system for modern-day application has been an extraordinary process, and it is amazing to think that this small house in Norfolk could be a milestone on our 21st century journey to net zero.”
Anthony Hudson said: “It is very exciting to see the CobBauge House finally complete, and it has been fascinating to be part of both the research phase as well as the construction of the house itself. Developing a traditional crafts-based system for modern-day application has been an extraordinary process, and it is amazing to think that this small house in Norfolk could be a milestone on our 21st century journey to net zero.”
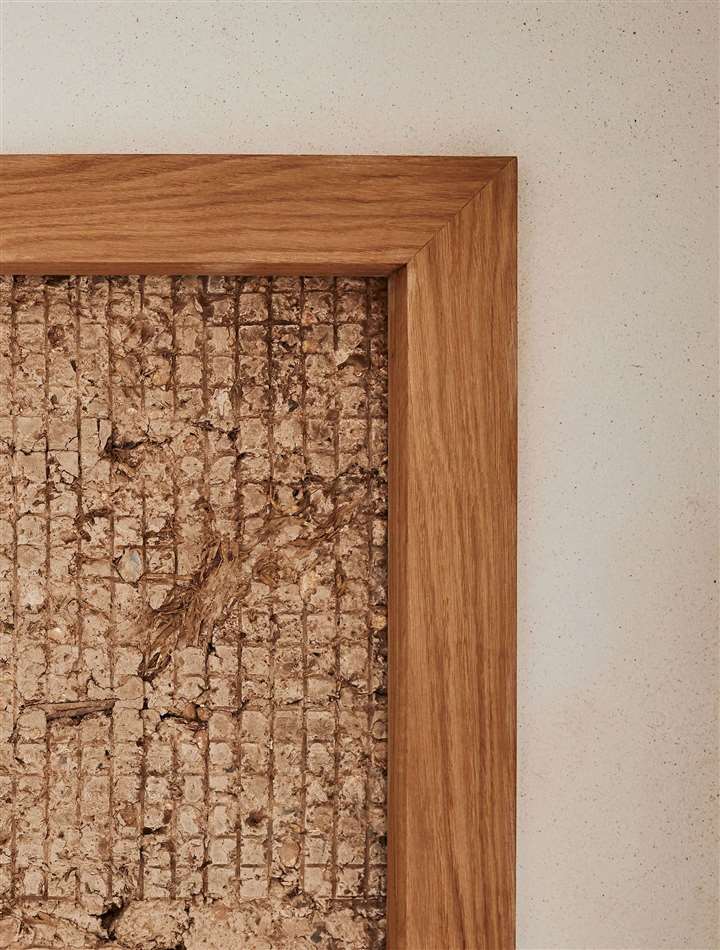 The CobBauge system uses a 300mm (about 1 ft.) inner layer of structural cob alongside a 300mm outer layer of insulating cob with hemp shivs – the chopped up, woody core of the hemp plant. These materials are mixed separately with water, before being laid in a timber framework to dry out. The resulting structure is well-insulated, and sufficiently airtight to satisfy modern building regulations. CobBauge contains less embodied energy than conventional masonry, and the use of locally-extracted clay further minimizes the building’s carbon footprint.
The CobBauge system uses a 300mm (about 1 ft.) inner layer of structural cob alongside a 300mm outer layer of insulating cob with hemp shivs – the chopped up, woody core of the hemp plant. These materials are mixed separately with water, before being laid in a timber framework to dry out. The resulting structure is well-insulated, and sufficiently airtight to satisfy modern building regulations. CobBauge contains less embodied energy than conventional masonry, and the use of locally-extracted clay further minimizes the building’s carbon footprint.
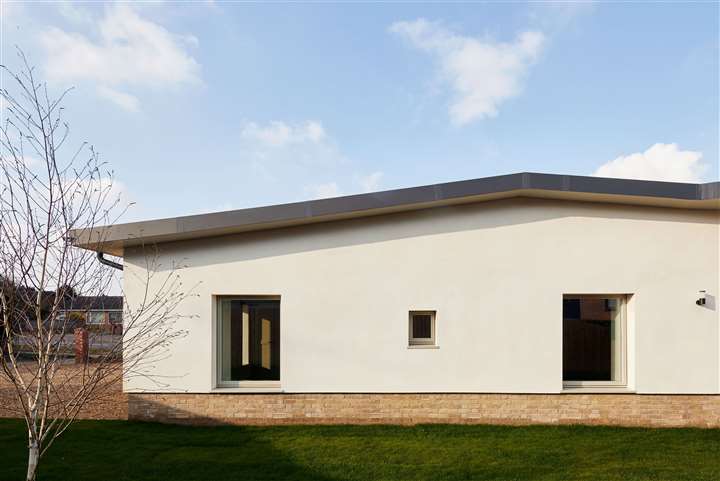 It sits upon a reclaimed brick plinth that lifts and protects the building material from the ground, while it also has a covered entrance area featuring an unplastered CobBauge wall.
It sits upon a reclaimed brick plinth that lifts and protects the building material from the ground, while it also has a covered entrance area featuring an unplastered CobBauge wall.
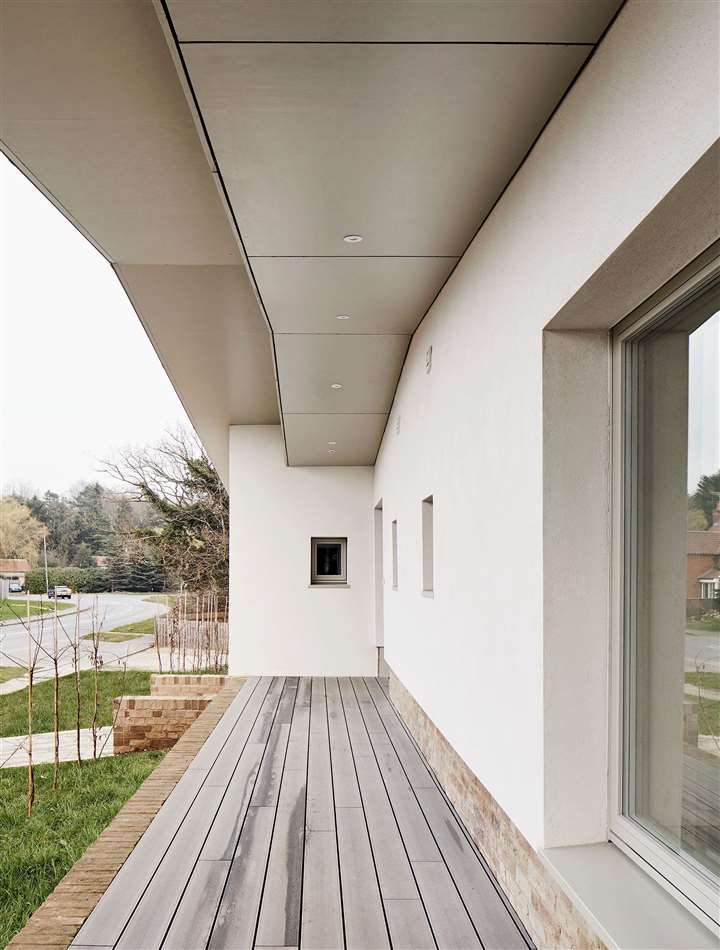 The house has been carefully designed to minimize energy use. Large south facing windows are triple-glazed for winter solar gain, with shading for summer months. Deep eaves also provide shading, and help to keep water away from the walls. Wood fiber insulation is used for the floors and roof. Heating and hot water is provided by an air source heat pump.
The house has been carefully designed to minimize energy use. Large south facing windows are triple-glazed for winter solar gain, with shading for summer months. Deep eaves also provide shading, and help to keep water away from the walls. Wood fiber insulation is used for the floors and roof. Heating and hot water is provided by an air source heat pump.
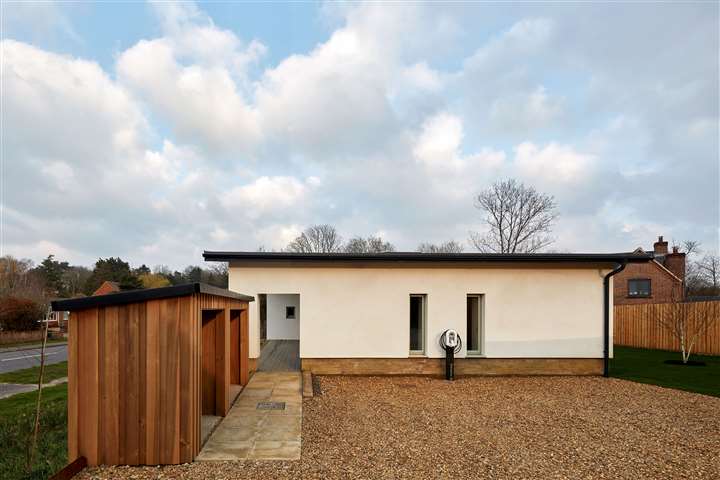 Hudson Architects admitted that the prototype construction project revealed issues that will need to be addressed if earth building is to be made truly viable for the mainstream construction industry. It said labor costs are relatively high, construction can be slow as it is weather dependent, and time needs to be given for each layer to dry sufficiently before work can continue.
Hudson Architects admitted that the prototype construction project revealed issues that will need to be addressed if earth building is to be made truly viable for the mainstream construction industry. It said labor costs are relatively high, construction can be slow as it is weather dependent, and time needs to be given for each layer to dry sufficiently before work can continue.
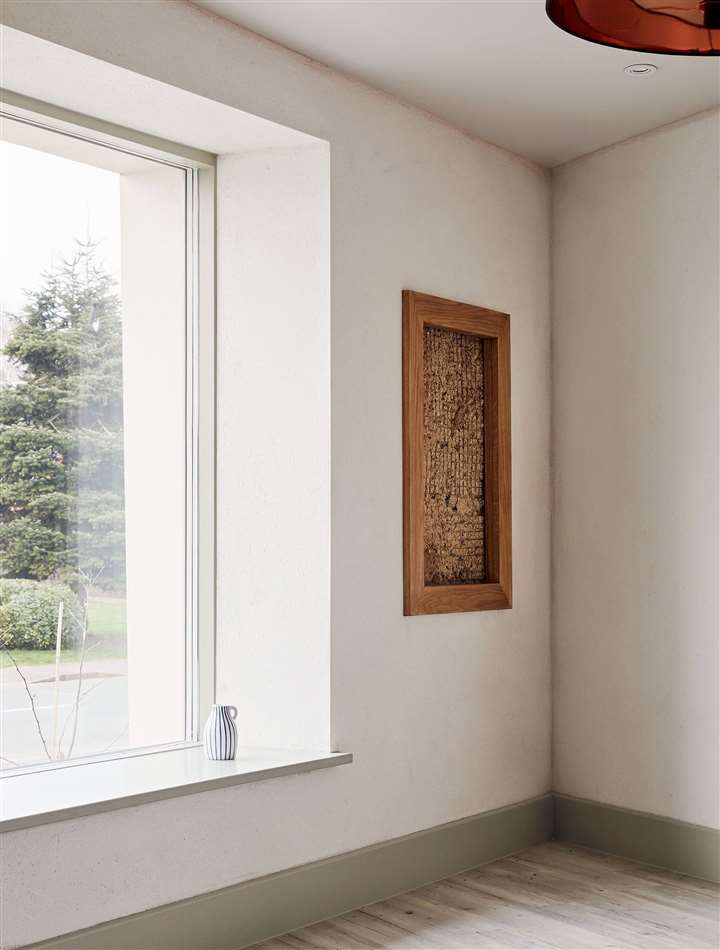 Prefabrication is seen as a potential solution to these obstacles, and the next phase of the research project will now examine how CobBauge could be adapted to incorporate off-site construction.
Prefabrication is seen as a potential solution to these obstacles, and the next phase of the research project will now examine how CobBauge could be adapted to incorporate off-site construction.
See a related blog post at naturalbuildingblog.com
You can read the original article at www.lynnnews.co.uk

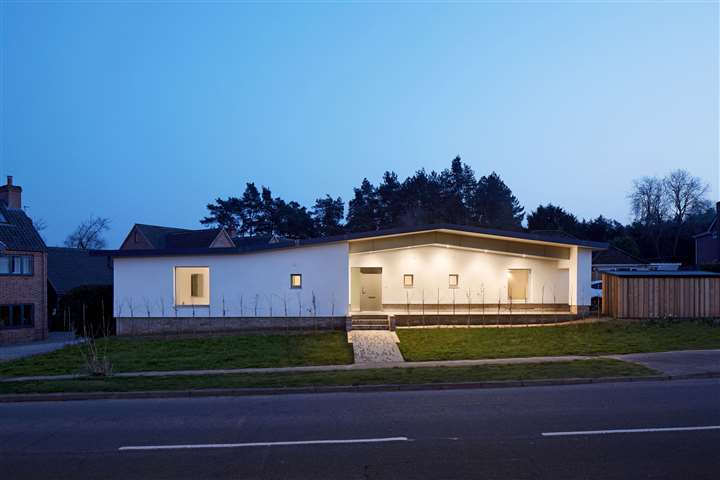
This is an amazing development! It’s impressive to see an ancient building technique like cob being adapted to meet modern building codes. The combination of hemp and mud not only ensures compliance but also promotes sustainability. It’s exciting to think about the potential for CobBauge to influence future building practices. Thanks for sharing this innovative project!
Always interesting to see new, innovative materials and processes to build housing, especially as conventional materials and methods are usually just so damn expensive and wasteful!! The house and yard (garden in British English) look fairly big by UK standards, given that in the United Kingdom, the most you tend to get even with a large budget is around 75 sq m \ 780 sq ft for the house and maybe 36 sq m \ 400 sq ft for the back garden \ yard, and you share two of your walls with your next door neighbors. And if I had to guess what size this particular home is, it looks to be in the range of 115 sq m\1200 sq ft – 135 sq m\1400 sq ft with a garden \ yard of four times that.