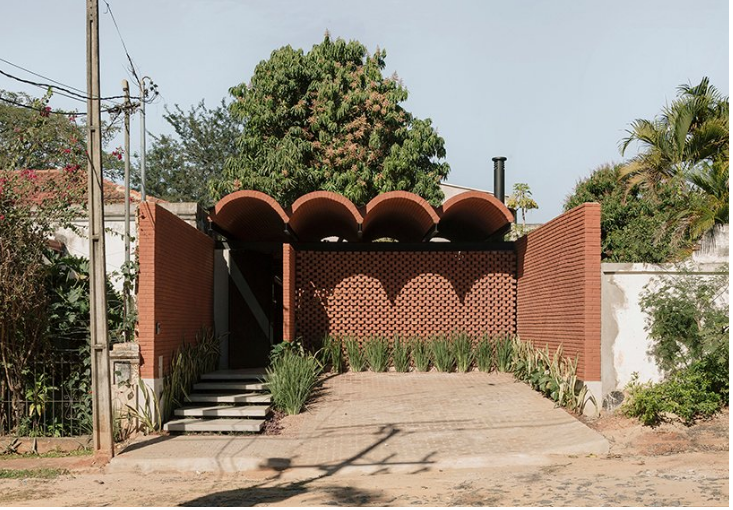 Intermediate House in Paraguay, designed by Equipo de Arquitectura, is a fusion between the inside and outside, light and shadow, natural and artificial.
Intermediate House in Paraguay, designed by Equipo de Arquitectura, is a fusion between the inside and outside, light and shadow, natural and artificial.
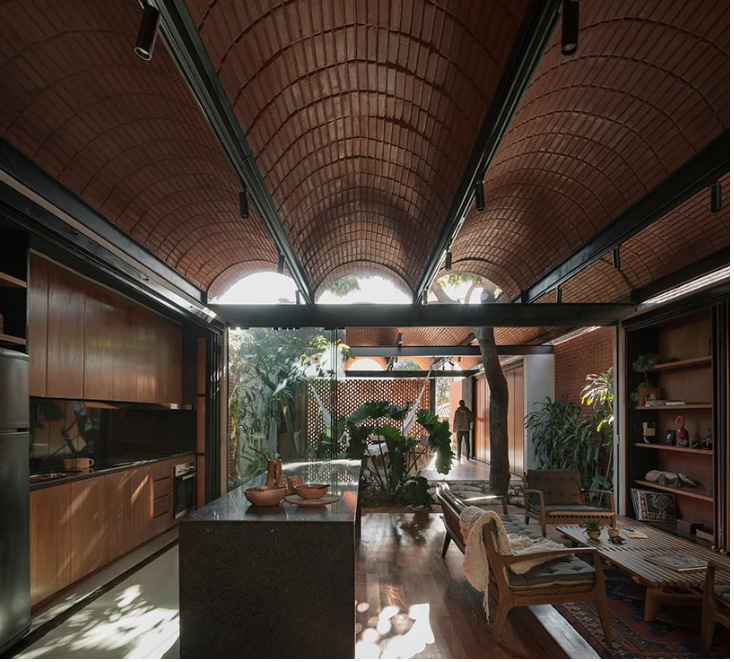 A vaulted roof made with compressed earth blocks covered by a thin layer of concrete rests on floor-to-ceiling furniture, making up the perimeter of the property.
A vaulted roof made with compressed earth blocks covered by a thin layer of concrete rests on floor-to-ceiling furniture, making up the perimeter of the property.
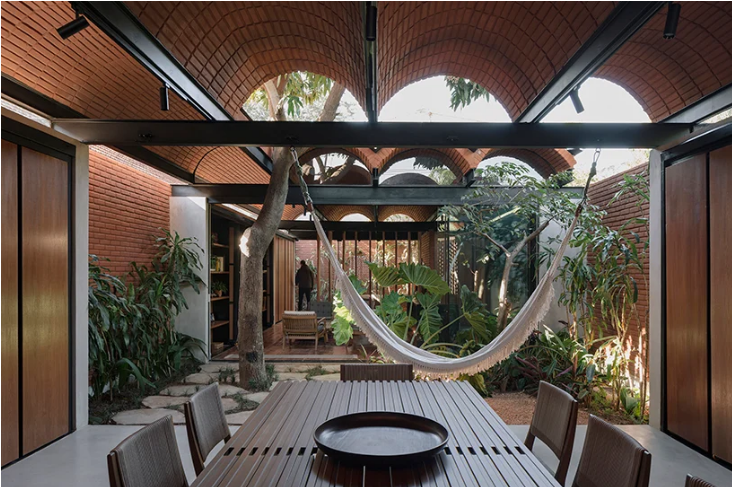 The favorite space in this region is usually the intermediate space, a setting for receiving and sharing.
The favorite space in this region is usually the intermediate space, a setting for receiving and sharing.
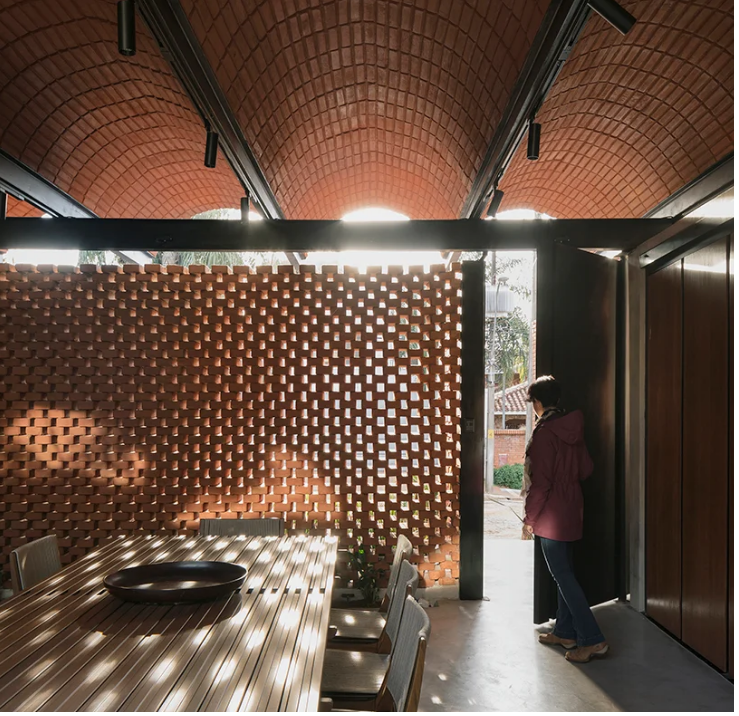 Intermediate House is conceived as a continuous space that involves the natural with the constructed, where natural ventilation crosses and the boundaries between interior and exterior are diluted.
Intermediate House is conceived as a continuous space that involves the natural with the constructed, where natural ventilation crosses and the boundaries between interior and exterior are diluted.
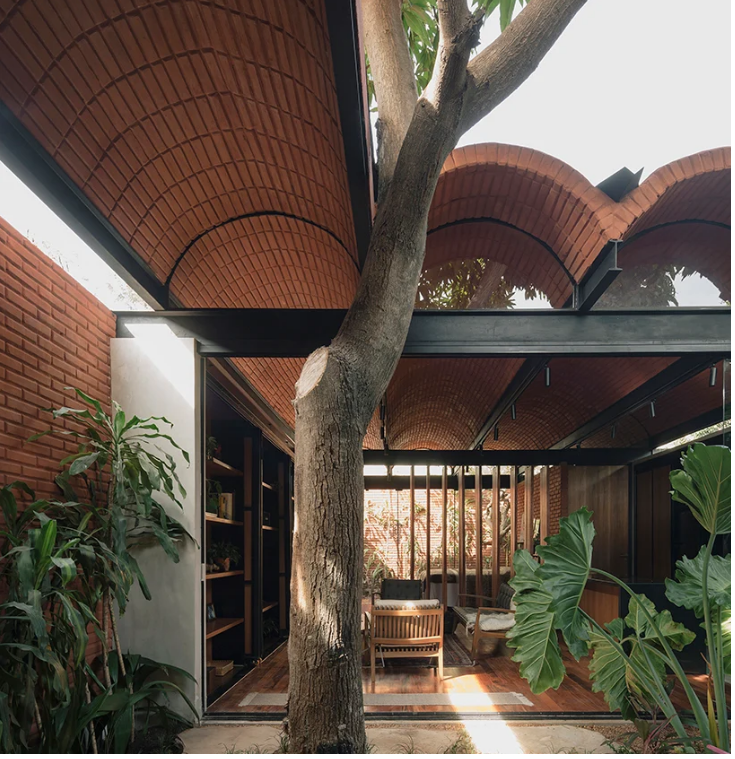 In the center is a mango tree between two areas that are physically separated, but are visually connected.
In the center is a mango tree between two areas that are physically separated, but are visually connected.
 photography: Federico Cairoli
photography: Federico Cairoli
You can read the original article at www.designboom.com
