Plentitud’s Bioconstruction team has demonstrated that spaces of delight can be created with accessible and affordable materials.
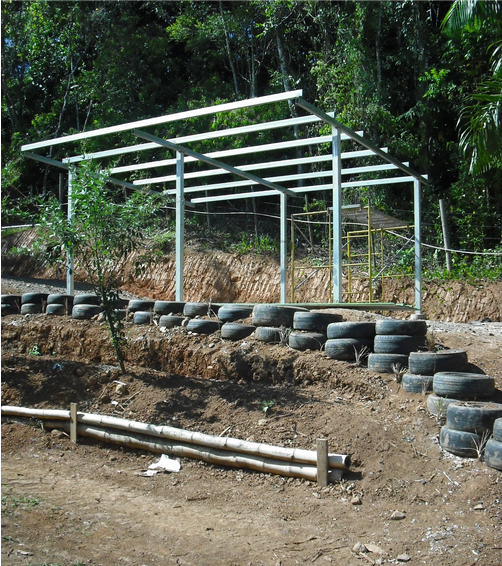 They started with an existing metal structure with a zinc roof that served as shelter from the rain for several tents, but they wanted something that could provide more protection and comfort to their staff and visitors. They needed to build something quickly that was economically viable and safe with the challenges of the tropical climate in Puerto Rico. For Camp Cabin they used the metal columns and roof that they already had, while knowing that the roof could easily be upgraded if needed after inclement weather.
They started with an existing metal structure with a zinc roof that served as shelter from the rain for several tents, but they wanted something that could provide more protection and comfort to their staff and visitors. They needed to build something quickly that was economically viable and safe with the challenges of the tropical climate in Puerto Rico. For Camp Cabin they used the metal columns and roof that they already had, while knowing that the roof could easily be upgraded if needed after inclement weather.
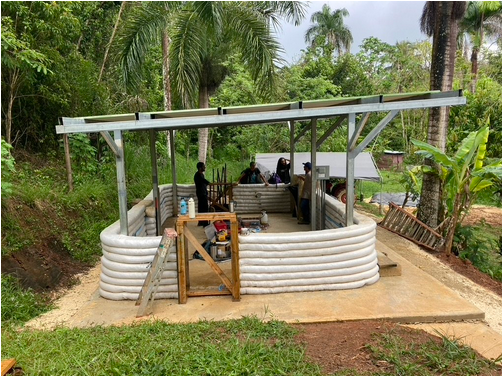 They decided to make the lower part of the walls with earthbags in order to provide a firm base that would protect the other materials from moisture. They have used this method as a sustainable way of generating quickly built structures that resist hurricanes and earthquakes as well as provide an affordable method of construction for families.
They decided to make the lower part of the walls with earthbags in order to provide a firm base that would protect the other materials from moisture. They have used this method as a sustainable way of generating quickly built structures that resist hurricanes and earthquakes as well as provide an affordable method of construction for families.
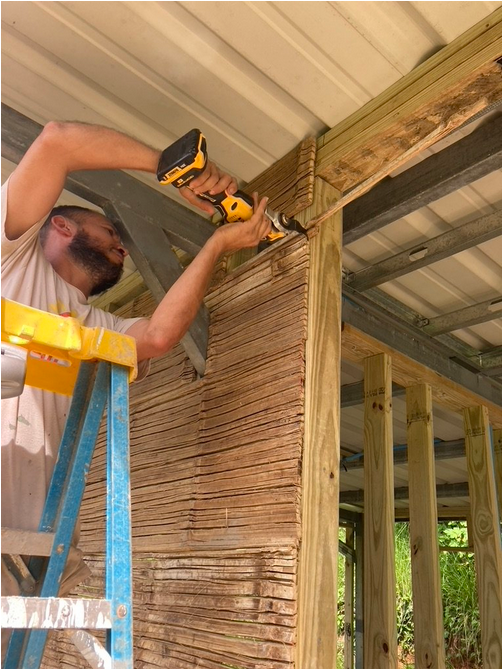 For the upper part of the walls they used a combination of a wooden structure with an exterior ferrocement coating that could protect against inclement weather, and an interior bamboo mat covering (canvas, fabric and/or tapestry made of fibers). Ferrocement is light and has resistance to fire and earthquakes.
For the upper part of the walls they used a combination of a wooden structure with an exterior ferrocement coating that could protect against inclement weather, and an interior bamboo mat covering (canvas, fabric and/or tapestry made of fibers). Ferrocement is light and has resistance to fire and earthquakes.
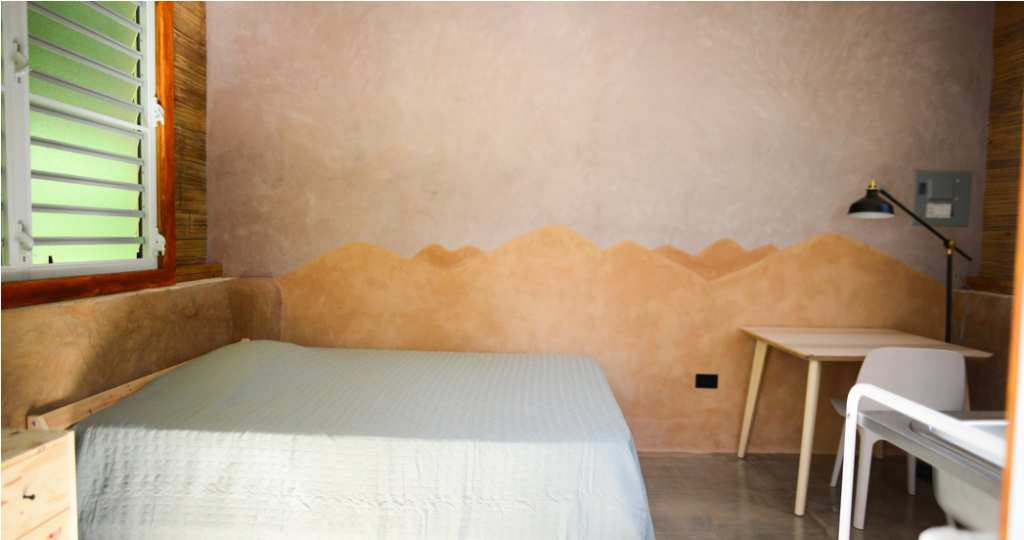 The plaster of the interior walls was made with a mixture of the local clay, which varies in color, allowing them to play with the design of the spaces.
The plaster of the interior walls was made with a mixture of the local clay, which varies in color, allowing them to play with the design of the spaces.
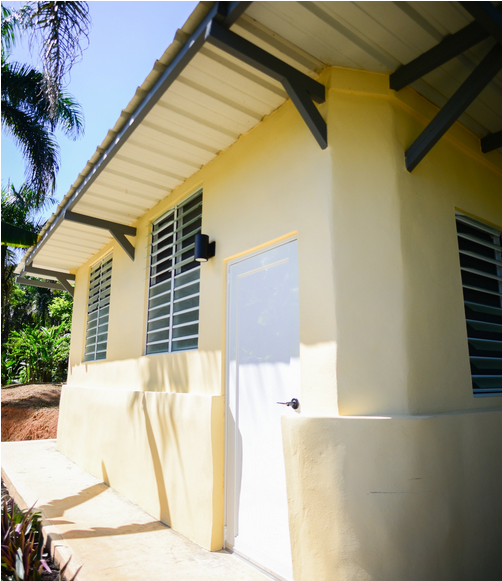 These alternative techniques gave them the opportunity to use local natural materials to create a harmonious set of textures and colors, and also serve functional purposes.
These alternative techniques gave them the opportunity to use local natural materials to create a harmonious set of textures and colors, and also serve functional purposes.
You can read the original article at www.plenitudpr.org

