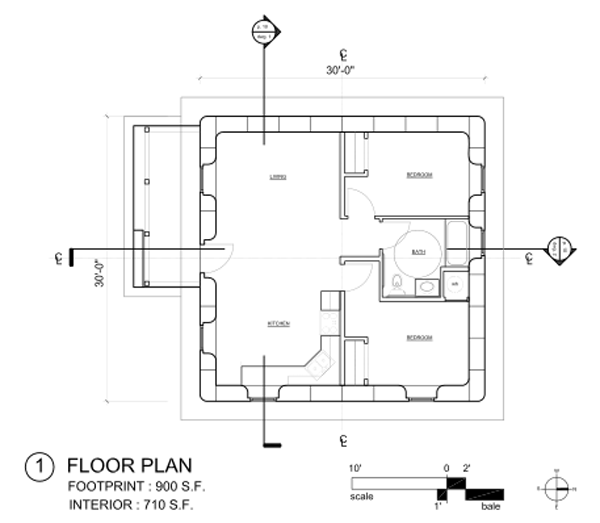
Here’s another great project from Open Source Ecology.
“This simple home design grew out of a desire to share a easy-to-construct straw bale prototype for humanitarian applications. The barrier-free floor plan, comprised of a concentrated wet core within an insulating straw bale envelope, allows for an efficient layout within a small footprint. This system can scale up or down, orient to solar and wind patterns for passive heating and cooling, and be partitioned flexibly in order to adapt to changing inhabitant needs.
