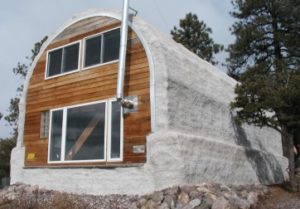 About 15 years ago I built the “Carriage House” using a prefabricated steel vault as a supporting structure for earthbags filled with scoria as insulation. It is a two story affair, with the lower one being a garage/shop and the upper one an office and storage space. I located a new 34′ X 16′ steel quonset building that was sold disassembled for $1900 delivered. I realized that if I raised it up 4 extra feet, I could build a loft in it, so that is what I did, using a double row of earthbags on either side to support it. There is potentially about 900 s.f. of usable floor area on two stories.
About 15 years ago I built the “Carriage House” using a prefabricated steel vault as a supporting structure for earthbags filled with scoria as insulation. It is a two story affair, with the lower one being a garage/shop and the upper one an office and storage space. I located a new 34′ X 16′ steel quonset building that was sold disassembled for $1900 delivered. I realized that if I raised it up 4 extra feet, I could build a loft in it, so that is what I did, using a double row of earthbags on either side to support it. There is potentially about 900 s.f. of usable floor area on two stories.
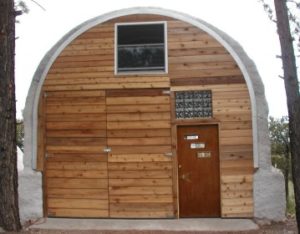 Each arched section is composed of five pieces, and there are 17 sections, so it entailed a lot of ladder work to bolt the thing together one piece at a time. Since the steel vault is completely covered with insulating earthbags, the building is very well insulated, and comfortable year-round. This concept could be converted to residential use, with the addition of kitchen and bathroom functions.
Each arched section is composed of five pieces, and there are 17 sections, so it entailed a lot of ladder work to bolt the thing together one piece at a time. Since the steel vault is completely covered with insulating earthbags, the building is very well insulated, and comfortable year-round. This concept could be converted to residential use, with the addition of kitchen and bathroom functions.
The end walls were created with wood framing and siding materials. Most of this wood was either recycled from nearby building projects (taken from the dumpster), or bought as remnants. The cedar lap siding actually represents four different styles, so the facade has a rather patchwork quality. The door and windows were all recycled as well. The bags were initially covered with papercrete that adds to the insulation value, but then later the entire vault was plastered with durable stucco.
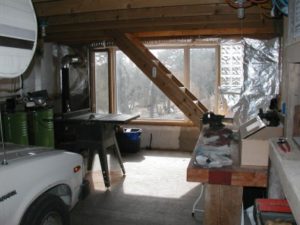 The first floor houses the garage, shop, and some storage functions. There is a separate entry door, as well as the garage door. If the building is oriented with the glass end wall facing south, significant solar gain can be attained (in this case it might be advantageous to provide a solar shade over the window to shade it during the summer. The staircase to the second floor is rather narrow (about 2 feet) because it must fit between the two-foot intervals of the joist/ties. The interior of the shell could be finished in a variety of ways, or even left with the steel showing, as I did with this workshop and office. Cloth material could be draped over it, sheetrock could be scored on one side to allow it to curve to the shape of the vault, or wood tongue and grooved siding could be installed, to name a few possible surfaces.
The first floor houses the garage, shop, and some storage functions. There is a separate entry door, as well as the garage door. If the building is oriented with the glass end wall facing south, significant solar gain can be attained (in this case it might be advantageous to provide a solar shade over the window to shade it during the summer. The staircase to the second floor is rather narrow (about 2 feet) because it must fit between the two-foot intervals of the joist/ties. The interior of the shell could be finished in a variety of ways, or even left with the steel showing, as I did with this workshop and office. Cloth material could be draped over it, sheetrock could be scored on one side to allow it to curve to the shape of the vault, or wood tongue and grooved siding could be installed, to name a few possible surfaces.
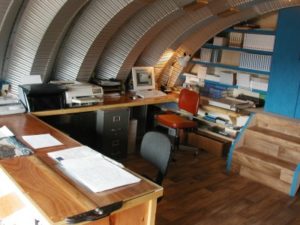 The second floor has 6′ 7″ of head room in the center, and this diminishes toward the sides. The significant counter space utilizes areas where standing room is not available. The front office area has plenty of natural light from the southern windows, which can also be opened to provide ventilation through to the northern window.
The second floor has 6′ 7″ of head room in the center, and this diminishes toward the sides. The significant counter space utilizes areas where standing room is not available. The front office area has plenty of natural light from the southern windows, which can also be opened to provide ventilation through to the northern window.
The cross section shows the hybrid nature of this design. In order to gain height, the steel shell is erected on top of an earthbag stem wall, and then the earthbags continue on up over the building. The double columns of the stem wall provides thermal mass on the inside and 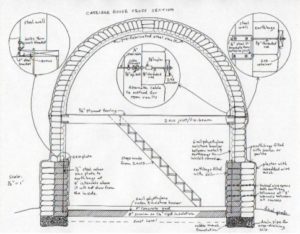 insulation on the outside. An insulated concrete pad is poured for the shop/garage floor. The second floor joists and tie beams are essential elements of the design, since they resist deformation of the vault from all of the weight on it.
insulation on the outside. An insulated concrete pad is poured for the shop/garage floor. The second floor joists and tie beams are essential elements of the design, since they resist deformation of the vault from all of the weight on it.
As I recall the entire cost of the Carriage House came in around $5000, with me doing most of the labor, and a lot of scrounging for materials. You can read more details about this at greenhomebuilding.com and the basic plan is available at dreamgreenhomes.com

This is a really cool, practical, affordable design, with the steel frame adding peace of mind to anyone who is leery of a self supporting earthbag structure.
So, a couple of questions.
What is the effect of having the nonbreathing steel walls, and does moisture or mold end up in the earthbags and scoria?
Also, what is the effect of having a stucco roof? Do you have a lot of rain, or is this a design for drier places?
Also, hope Owen is doing better.
Thank You.
The interior atmosphere would have to be regulated by ventilation, as is common with many houses. The exterior could be vulnerable to mold, except in this case the bags were filled with scoria which does not support mold. Stucco is somewhat breathable so any moisture that is drawn into the bags can eventually evaporate. Also, this was built in a rather arid climate, so that is an advantage.
The latest report about Owen is that he continues to improve, is eating more and becoming more active.
Impressive!