Stuart Absalom and Philip Mawer’s home in Australia has wonderful views in every direction. The living area faces north, while the two bedrooms and bathrooms face south.
The house follows the principles of passive solar in that region, including its northerly aspect, thermal mass through masonry walls, and windows thoughtfully placed for ventilation and cooling. The exception is the west-facing window “because you can’t miss that view of Gulaga”, Mr Absalom said. An external blind over the window keeps the house cool during summer.
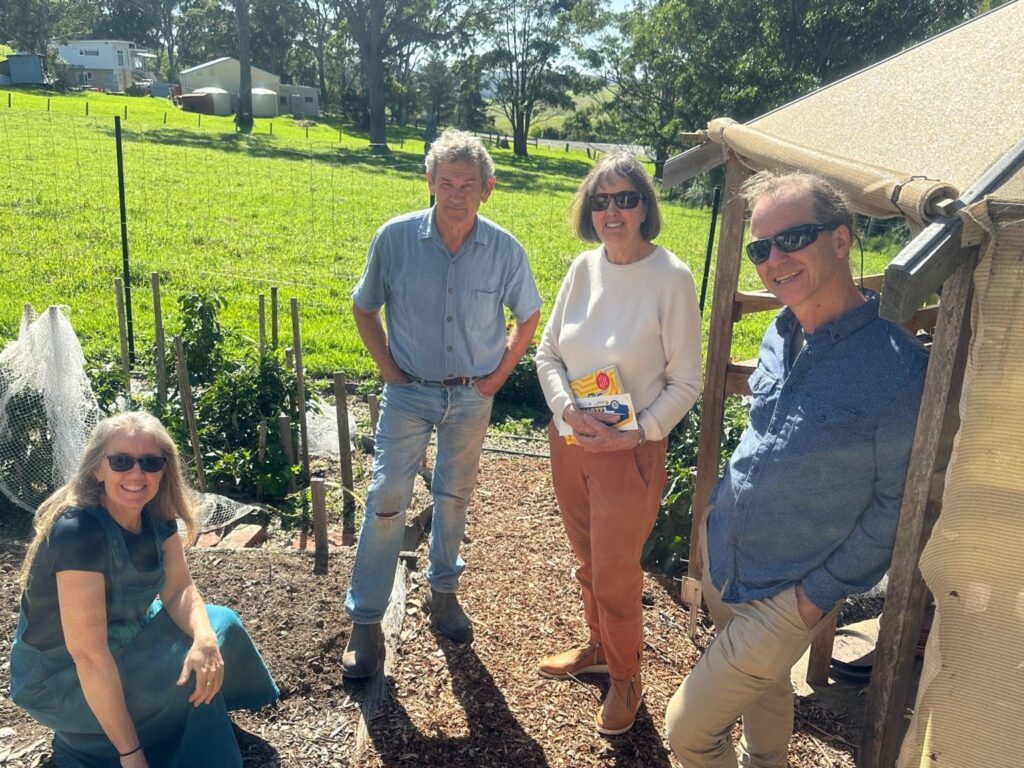 “The compelling things about sustainable houses are they are more comfortable and healthier to live in and cheaper to operate,” Mr Absalom said. Coupled with 11 kilowatts of solar power, their energy bills are hundreds of dollars in credit.
“The compelling things about sustainable houses are they are more comfortable and healthier to live in and cheaper to operate,” Mr Absalom said. Coupled with 11 kilowatts of solar power, their energy bills are hundreds of dollars in credit.
Four underground water tanks store about 90,000 litres (23,776 gallons). Water is pumped from those tanks to one above ground. Composting toilets and a greywater diversion system mean only a small septic system is needed.
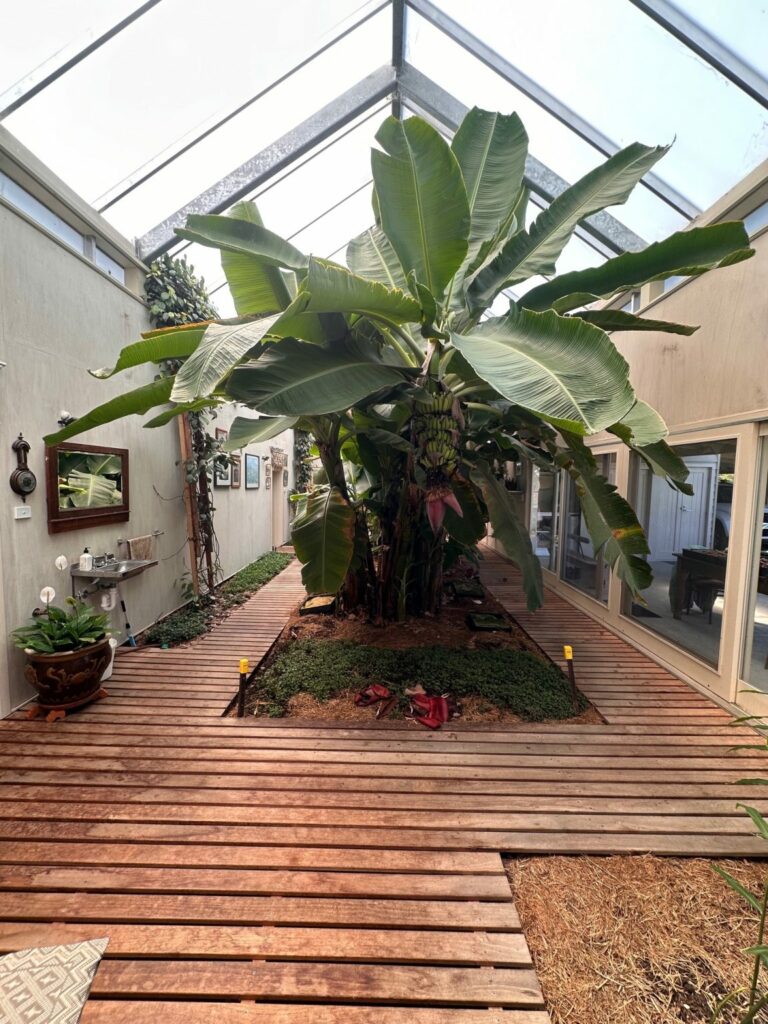 The conservatory at the house entry yields bananas, ginger and black pepper vines. The bountiful harvest is stored in a cool pantry with extruded polystyrene insulation and vents that catch the breeze from the surrounding farmland.
The conservatory at the house entry yields bananas, ginger and black pepper vines. The bountiful harvest is stored in a cool pantry with extruded polystyrene insulation and vents that catch the breeze from the surrounding farmland.
There is double-glazing and LED lighting throughout, and an electric oven and cooktop. A storage heater with six ceramic bricks stores heat by day and releases it in the evening.
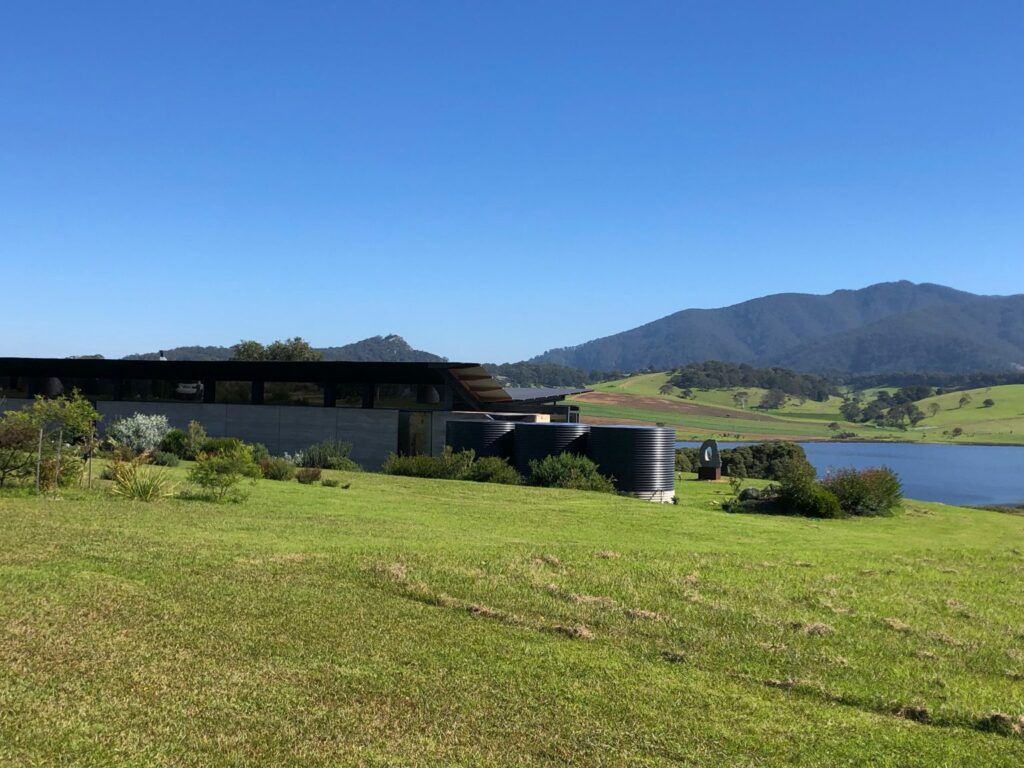 Nearby in Mystery Bay is another passive solar home with views across Lake Tilba Tilba. It nestles into the site, yet as architect and owner Rob Hawkins said, “It is a piece of sculpture in the landscape.” The kitchen, dining and living rooms are the heart of the one-bedroom house. Separate guest quarters have a small living area, kitchenette and two bedrooms.
Nearby in Mystery Bay is another passive solar home with views across Lake Tilba Tilba. It nestles into the site, yet as architect and owner Rob Hawkins said, “It is a piece of sculpture in the landscape.” The kitchen, dining and living rooms are the heart of the one-bedroom house. Separate guest quarters have a small living area, kitchenette and two bedrooms.
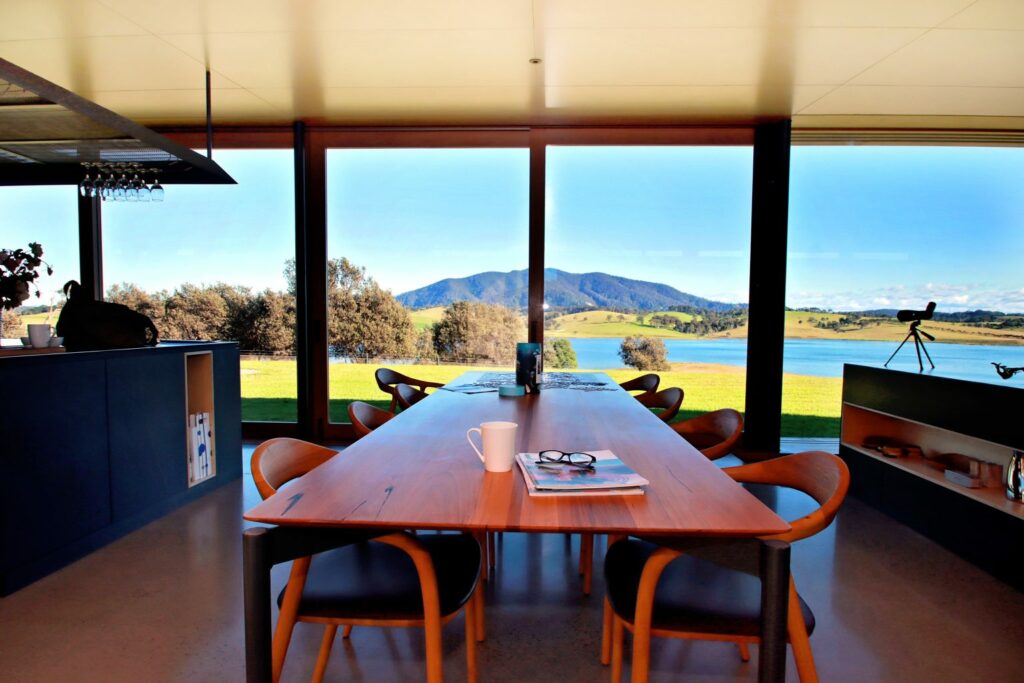 The expansive windows have sliding batten screens to shield the living area from the western sun during summer. Rotatable batten screens reduce the heat load on the bedroom wing during summer while admitting the winter sun. They do double duty as adjustable windbreaks.
The expansive windows have sliding batten screens to shield the living area from the western sun during summer. Rotatable batten screens reduce the heat load on the bedroom wing during summer while admitting the winter sun. They do double duty as adjustable windbreaks.
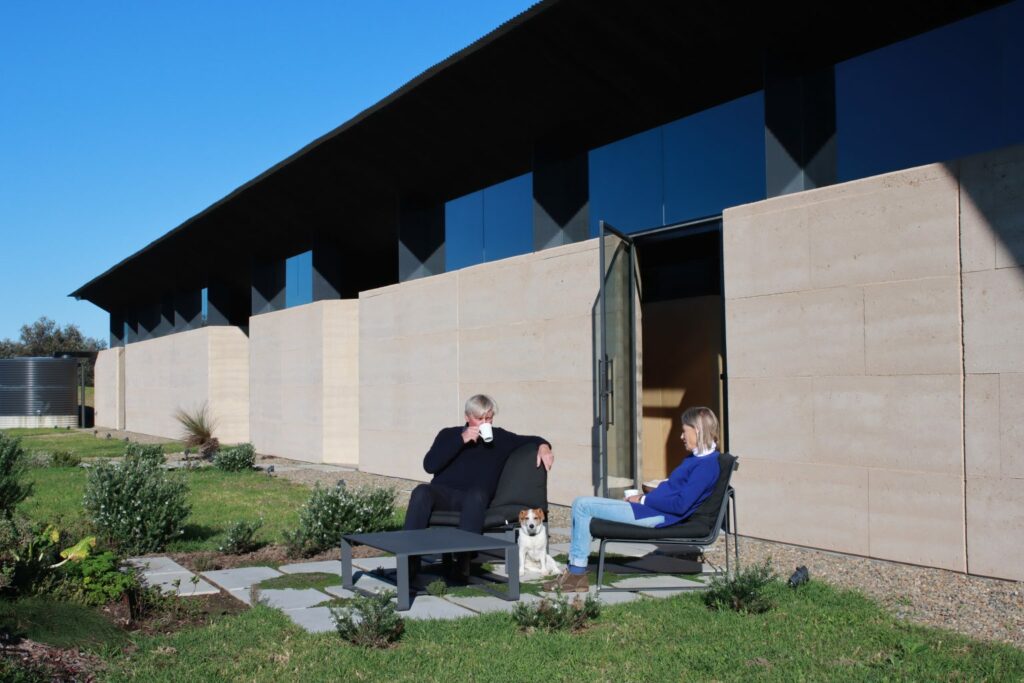 Rammed-earth walls on the eastern side are a cooling bank in summer and a heating bank during winter. The sun heats the polished concrete floors in cooler months. “Generally, you can get the house 10 degrees C. warmer than outside in the winter and 10 degrees C. cooler in the summer,” Mr Hawkins said. “It is working. You just need to know how to drive it.”
Rammed-earth walls on the eastern side are a cooling bank in summer and a heating bank during winter. The sun heats the polished concrete floors in cooler months. “Generally, you can get the house 10 degrees C. warmer than outside in the winter and 10 degrees C. cooler in the summer,” Mr Hawkins said. “It is working. You just need to know how to drive it.”
Depending on the season, the solar-power system generates 21 to 32 kilowatt hours. With solar hot water and a generator, the home is off-grid. The wood-fuelled hydronic underfloor heating will be converted to a heat pump or solar. Its boiler doubles as a pizza oven. The property has 160,000 litres (42,268 gallons of water storage for rainfall captured by the house and shed roofs.
“The question about why build a sustainable house was never asked,” Mr Hawkins said. “It was just a sense of this is what you do.”
You can read the original article at aboutregional.com.au

