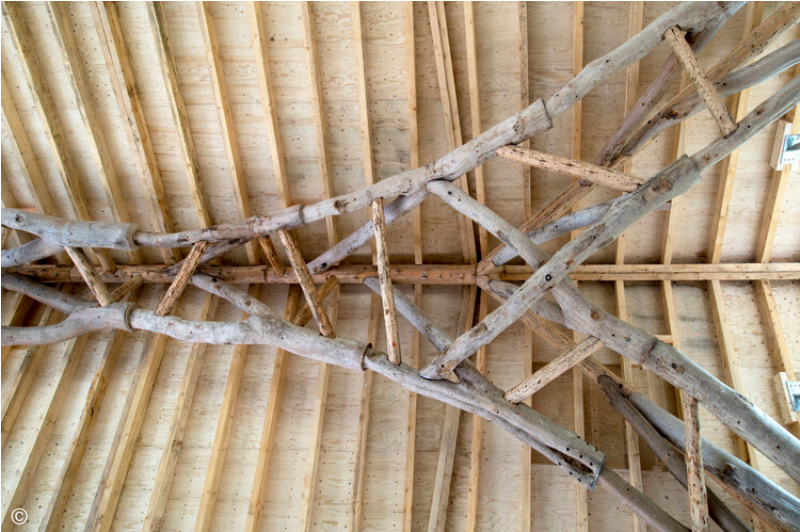The use of trunks or branches of trees in their entirety can accentuate their innate mechanical properties for structural stability. By embracing the grain structure and longitudinal fibers of timber, these wood pieces demonstrate strong mechanical resistance. Some engineering companies, such as Whole Trees, and architectural research institutes, such as the Architectural Association postgraduate program Design + Make, have explored different prospects of timber natural forms as columns, beams, trusses, rafters, and more. They seek to revitalize “cull trees,” or trees that do not contain a merchantable sawlog due to poor form, quality, or undesirable species.
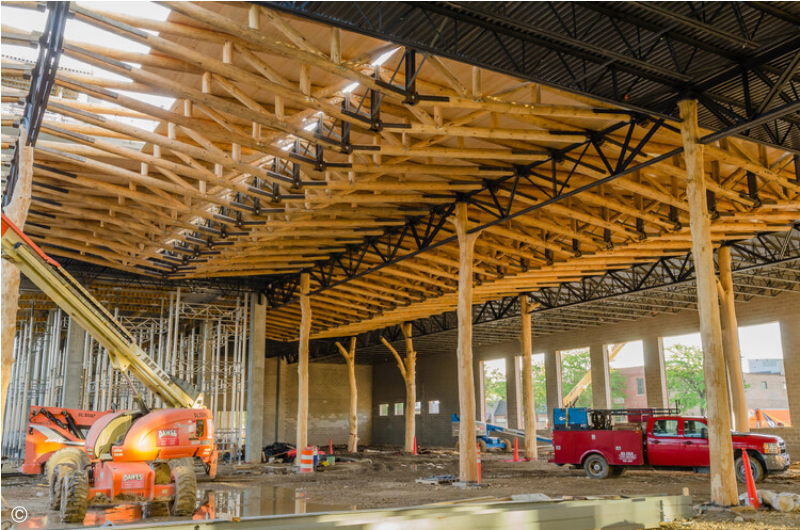 Over time, the company has developed a system for examining the structural, sculptural, and sustainable viability of timber logs. They use a 3D-scanning system called Lidar to create digital models of the trees. By analyzing this data on their structural performance, they collaborate with architects and other building professionals to actualize these timber forms in designs. One of their projects, the Maharishi University Sustainable Living Center in Fairfield, Iowa, utilized timber logs transformed into columns, beams, and structural arches within a contemporary design.
Over time, the company has developed a system for examining the structural, sculptural, and sustainable viability of timber logs. They use a 3D-scanning system called Lidar to create digital models of the trees. By analyzing this data on their structural performance, they collaborate with architects and other building professionals to actualize these timber forms in designs. One of their projects, the Maharishi University Sustainable Living Center in Fairfield, Iowa, utilized timber logs transformed into columns, beams, and structural arches within a contemporary design.
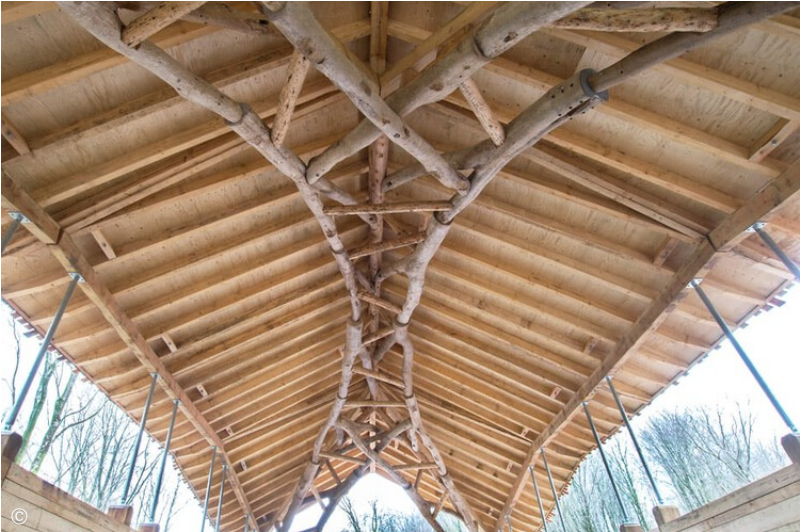 The Design + Make program explores architectural design at the point of physical production. With a campus located in a 142-hectare woodland in South West England, the educational scheme was aimed to research, demonstrate and teach the better use of forest produce around them. They integrate emerging tools, such as 3D scanning, generative modeling, and robotic fabrication, enabling feedback between the designer and the material properties of timber logs.
The Design + Make program explores architectural design at the point of physical production. With a campus located in a 142-hectare woodland in South West England, the educational scheme was aimed to research, demonstrate and teach the better use of forest produce around them. They integrate emerging tools, such as 3D scanning, generative modeling, and robotic fabrication, enabling feedback between the designer and the material properties of timber logs.
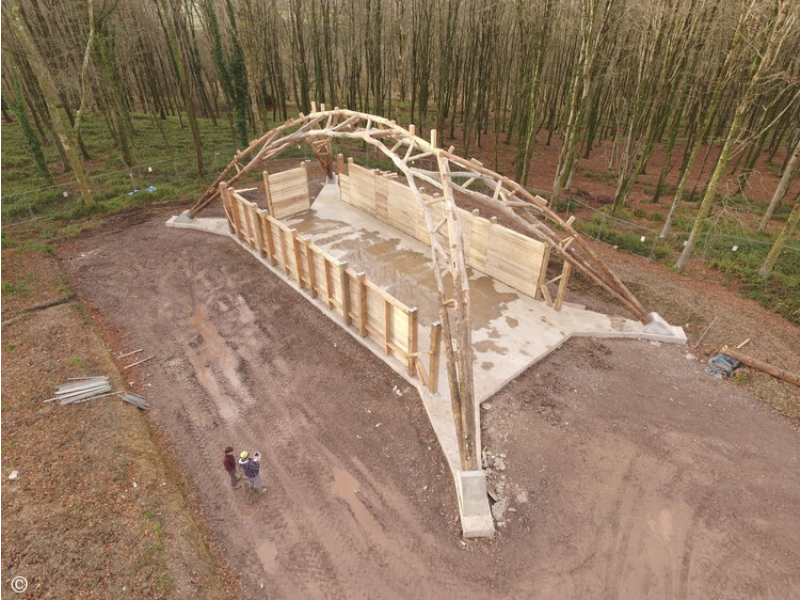 In a project titled Wood Chirp Barn, a team of 5 students designed and built a curvilinear shed structure with natural timber forms. The roof structure is made from 25 forked beech branches that were 3D scanned to determine the arrangement and milled to form interlinking connections with a robotic arm. Through design and technology, the team explored how the inherent form and structural capacity of the natural tree can be transferred and exploited within a complex truss structure.
In a project titled Wood Chirp Barn, a team of 5 students designed and built a curvilinear shed structure with natural timber forms. The roof structure is made from 25 forked beech branches that were 3D scanned to determine the arrangement and milled to form interlinking connections with a robotic arm. Through design and technology, the team explored how the inherent form and structural capacity of the natural tree can be transferred and exploited within a complex truss structure.
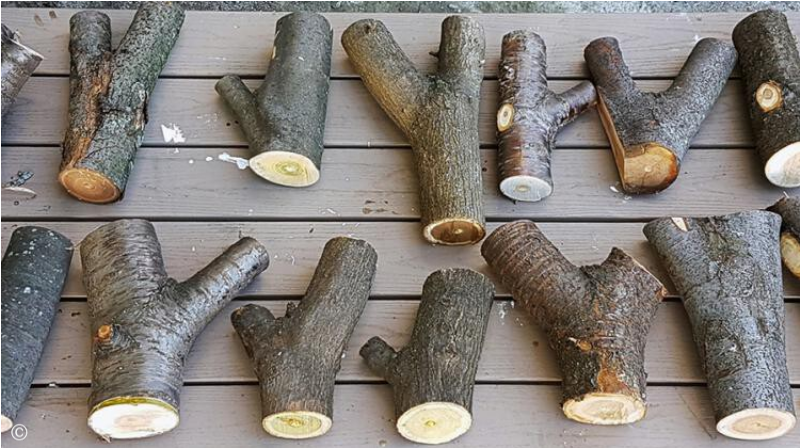 Caitlin Mueller, of Massachusetts Institute of Technology, leads a research team that is exploring a new approach for architects to use discarded natural tree forks as load-bearing joints in their structures. The team focuses on the spots where the trunk or branch of a tree divides in two, forming a Y-shaped piece. Caitlin notes that a cross-section of a tree fork reveals an unbelievable network of fibers that intertwine to create these often three-dimensional load transfer points in a tree. She points out that y-shaped nodes can exist in architecture, and through design, nodes where straight elements come together can work as cantilevers, like in trees. While natural timber craft is mostly employed for decorative purposes, Caitlin’s team hopes to make it possible to use wood in structural roles without compromising its natural geometry and internal grain structure, through computational tools.
Caitlin Mueller, of Massachusetts Institute of Technology, leads a research team that is exploring a new approach for architects to use discarded natural tree forks as load-bearing joints in their structures. The team focuses on the spots where the trunk or branch of a tree divides in two, forming a Y-shaped piece. Caitlin notes that a cross-section of a tree fork reveals an unbelievable network of fibers that intertwine to create these often three-dimensional load transfer points in a tree. She points out that y-shaped nodes can exist in architecture, and through design, nodes where straight elements come together can work as cantilevers, like in trees. While natural timber craft is mostly employed for decorative purposes, Caitlin’s team hopes to make it possible to use wood in structural roles without compromising its natural geometry and internal grain structure, through computational tools.
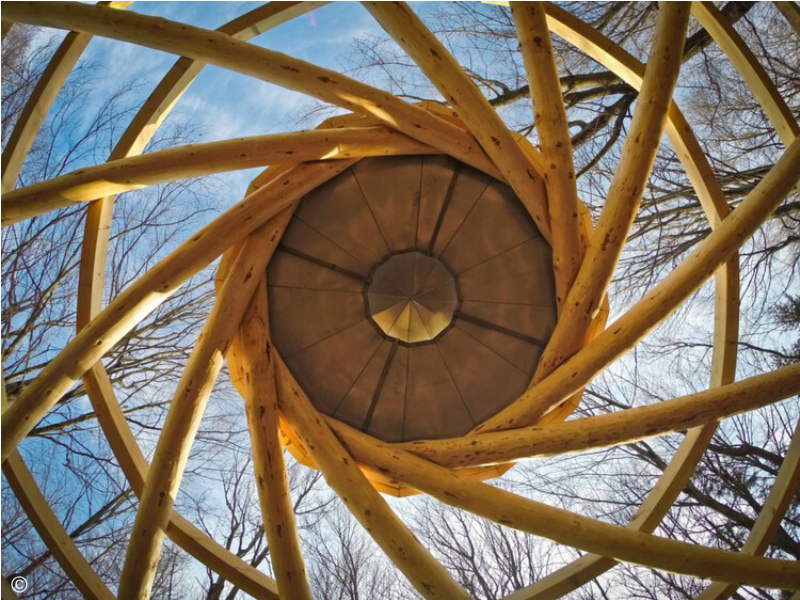 Expanding the prospects of natural timber forms in architecture not only creates unique structures but also contributes to a sustainable environmental impact.
Expanding the prospects of natural timber forms in architecture not only creates unique structures but also contributes to a sustainable environmental impact.
You can read the original article at www.archdaily.com

