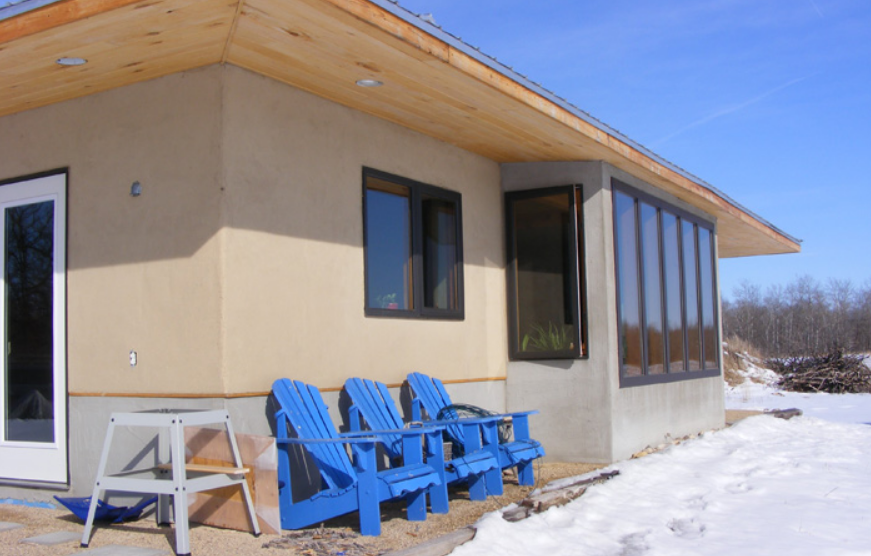Ten years ago when Tim Kroeker’s last child finally graduated high school, he and his wife decided it was now or never to follow through on their many years-long dream of building a house…an alternative house…in “the country”. They had investigated a number of construction methods…straw bale, cordwood masonry, rammed earth, Earthship, log, etc. …and helped friends follow their alternative house building dreams.
With years of research and hands on experience, they saw the advantages (and some of the downsides) to each. So they wrote down their values and priorities, and finally decided which method and materials fit best. Some of their priorities:
- natural and sustainable building materials, as much as possible
- passive solar design
- healthy
- nurturing, aesthetically and otherwise
- hand built with friends and family as much as possible
Clay-straw wasn’t the only method meeting their expectations, but it felt right, and their timber frame builder pointed them to Robert and Paula Laporte at EcoNest Homes. A visit to their home in New Mexico (they have since relocated to Oregon) and participating in an EcoNest workshop build in Ontario sealed their decision.
Clay-straw is an ancient technique, used by people the world over for millennia. Clay of course is an abundant building material, and straw, or other binders like wood chips, manure or cat tail fluff (all of which they used at some point in their build) are also ubiquitous. Mixing them with water creates a durable, user friendly medium that people of all ages can work with. Their exterior walls are 12 inches thick, enveloping a timber frame skeleton. They also used clay to make most of their floors, counter tops, and as the wall finish, inside and out. The clay was sourced from a nearby gravel pit and shoveled through various size screens, depending on the application, to eliminate stones, etc. There were lots of opportunities for participation from friends and family.
They have plenty of south facing glazing and good thermal mass in the clay walls and floors.The building envelope is not as tight as contemporary construction, however. There is no vapor barrier in the walls. The south facing clay straw wall mix is heavier on clay relative to the more straw-filled north wall. Sometimes labelled chocolate and vanilla, they vary according to the need to absorb sun energy on the south side or insulate against winter winds on the north. Their house sits on a minimum of concrete (footings beneath the timber frame).
The primary interior heat source is a custom built masonry heater, centrally placed. The slow release heat radiating from the heater’s huge mass is absorbed by the floors and walls. They also have an in floor auxiliary heating system, powered by a small electric boiler.
They installed a grid tied, 40 panel, ground mount PV system. After a year of operation, they are happy with the system’s performance.
When it comes to alternative buildings, you have to make some basic choices. For example, is your priority to reduce (or eliminate) energy consumption? Then build a well designed, super insulated structure with the best, most expensive available windows and synthetic materials. If, alternatively, you are more concerned about the embodied energy of your house and the impact on the environment of your materials over their life cycle, then move toward a more natural method…and possibly adjust your lifestyle accordingly. They were looking for a balance and feel that they came close to having their home align with their values.
You can read the original article at www.mysteinbach.ca

I would’ve loved to see more of this lovely home, especially the floors, countertops, and interior walls, as well as the rest of the exterior. Great article though.
I agree. Unfortunately the one photo is all the article offered.