Africa Lao had spent her career designing homes from an office in Barcelona, so when she moved to the country to get closer to nature, she was inspired to transform a crumbling 18th century stone barn into a small, minimal dream home.
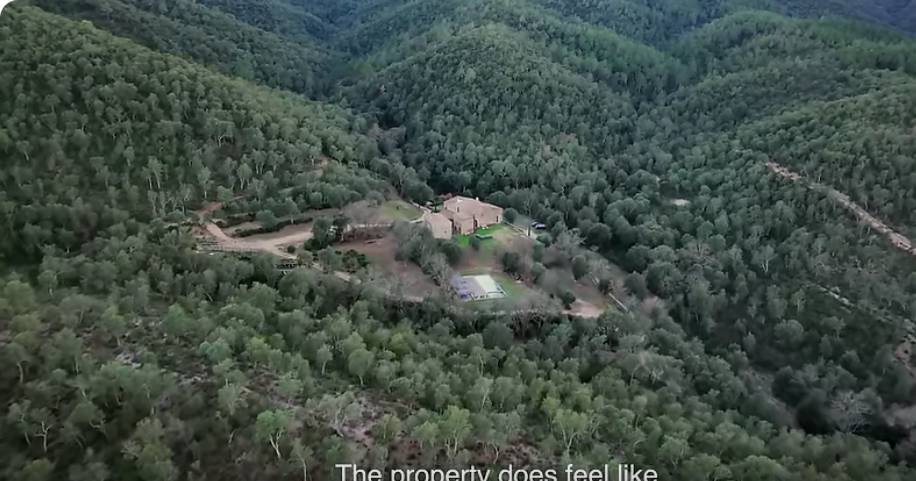 Located in the middle of protected forest, the location was an urban refugee’s dream, and she was unperturbed by the requirement to only restore what already existed here, which meant remaining within the original 645 sq. ft. footprint.
Located in the middle of protected forest, the location was an urban refugee’s dream, and she was unperturbed by the requirement to only restore what already existed here, which meant remaining within the original 645 sq. ft. footprint.
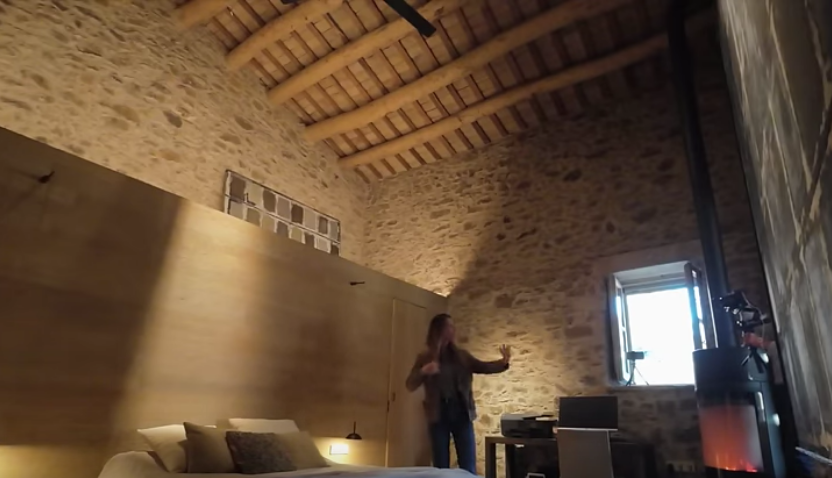 The original barn had two rooms so she dedicated one room for daytime and the other for nighttime. To create a bathroom and closet without affecting the original layout Africa added a simple half wall of oak wood that houses both a bathroom and walk-in closet, and also serves as a headboard for the bed. Since this intervention was on the coldest (north) wall it also helps to insulate the home.
The original barn had two rooms so she dedicated one room for daytime and the other for nighttime. To create a bathroom and closet without affecting the original layout Africa added a simple half wall of oak wood that houses both a bathroom and walk-in closet, and also serves as a headboard for the bed. Since this intervention was on the coldest (north) wall it also helps to insulate the home.
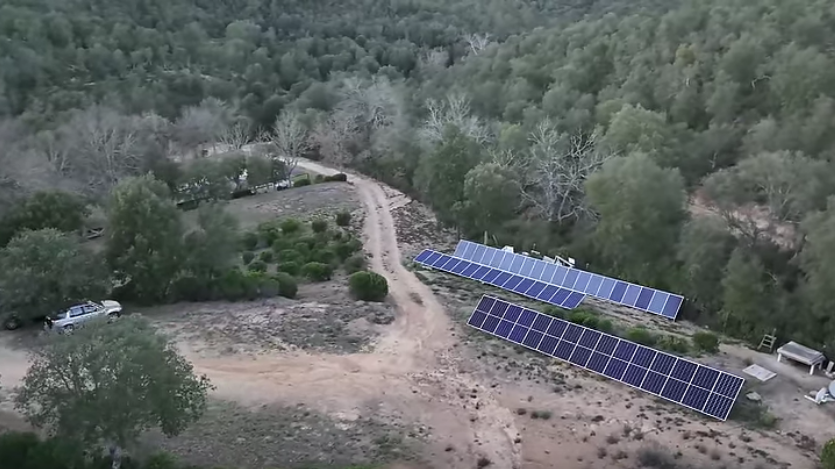 Far from any electric grid, the home relies solely on solar panels, a pellet stove to run a radiant floor heating system and a small wood-burning stove. Water comes from a well so the home is completely independent.
Far from any electric grid, the home relies solely on solar panels, a pellet stove to run a radiant floor heating system and a small wood-burning stove. Water comes from a well so the home is completely independent.
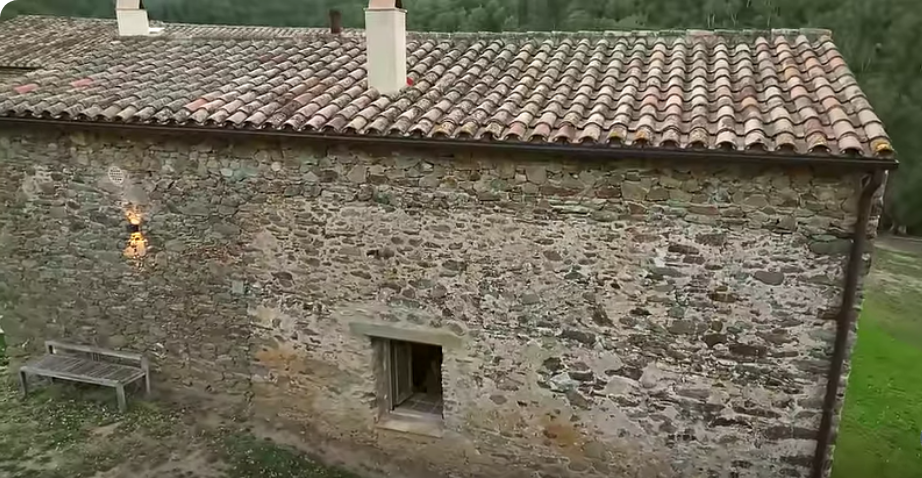 While the 18th century stone walls were still intact, the roof had collapsed so Africa restored it to its original state with terra-cotta tiles and chestnut beams crafted from debarked tree trunks. To restore missing stones from the home’s walls, Africa used rock from local rivers as they would have done 400 years ago.
While the 18th century stone walls were still intact, the roof had collapsed so Africa restored it to its original state with terra-cotta tiles and chestnut beams crafted from debarked tree trunks. To restore missing stones from the home’s walls, Africa used rock from local rivers as they would have done 400 years ago.
The few new elements in the home – the kitchen cabinets and the bathroom wall and floors- were crafted from the same aged oak wood boards. The shower walls and floor are natural limestone and the sink is stone.
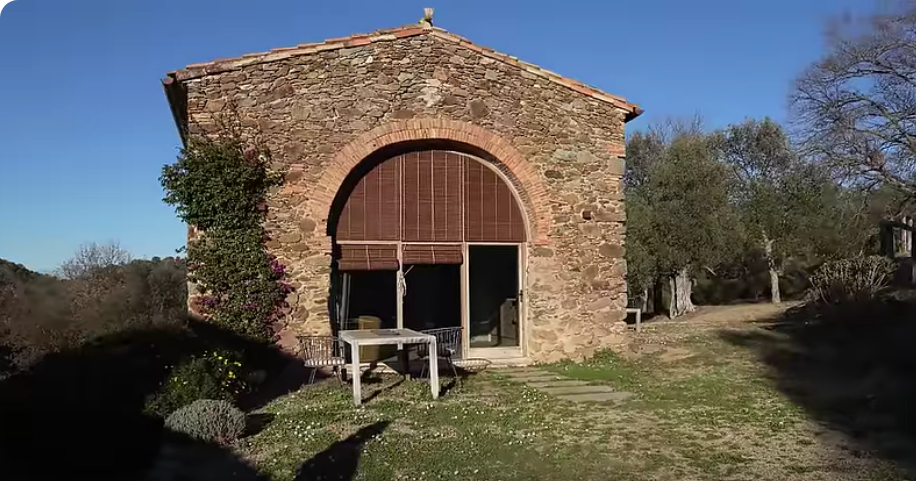 The original arch on the building’s south side was left intact for a window-door that now provides the majority of the home’s daylight. The north side of the home has only two tiny windows perforating the nearly one-meter stone walls, so despite below freezing temperatures in the winter, the home stays warm with just heat from the pellet stove.
The original arch on the building’s south side was left intact for a window-door that now provides the majority of the home’s daylight. The north side of the home has only two tiny windows perforating the nearly one-meter stone walls, so despite below freezing temperatures in the winter, the home stays warm with just heat from the pellet stove.
You can watch the video at www.youtube.com

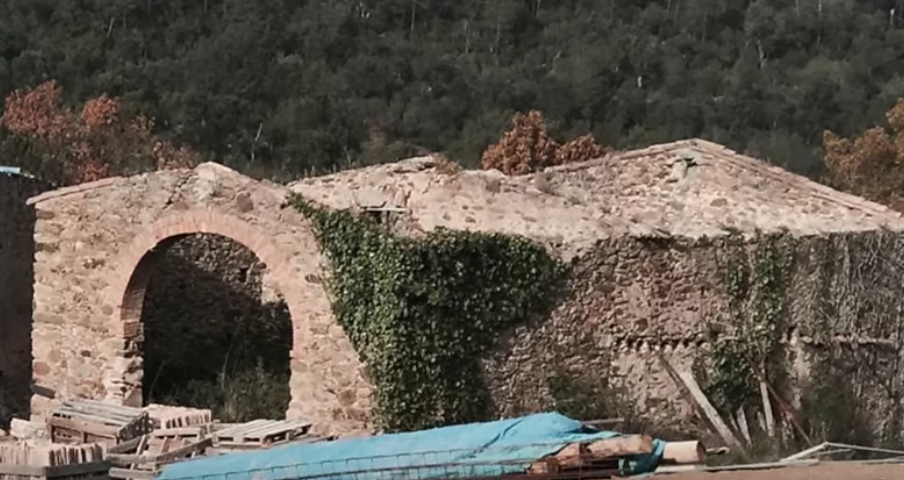
Basically the 18th century version of a barndominium! Though it would have been nice to see windows being added near the top and a mezzanine or two, perhaps even an entire second story, added, which would have allowed for the creation of extra living space within the existing footprint. And also added additional windows on the main level, because having only two relatively small windows make for a dark interior, thus necessitating the use of artificial lighting even during midday. Anyways, the restoration and renovation turned out great! Especially grand is how the vintage architecture gets mixed in with some modern conveniences and decoration.