Located near Mumbai, India, this 557 sq. m (6,000 sq. ft.) farmhouse was entirely designed with environmental consciousness by integrating biophilic design, passive climatology principles and construction technology. It consists of a free-flowing living room, kitchen, dining room, three courtyards, glass bottle floor, pond, bedrooms, toilets and pantry.
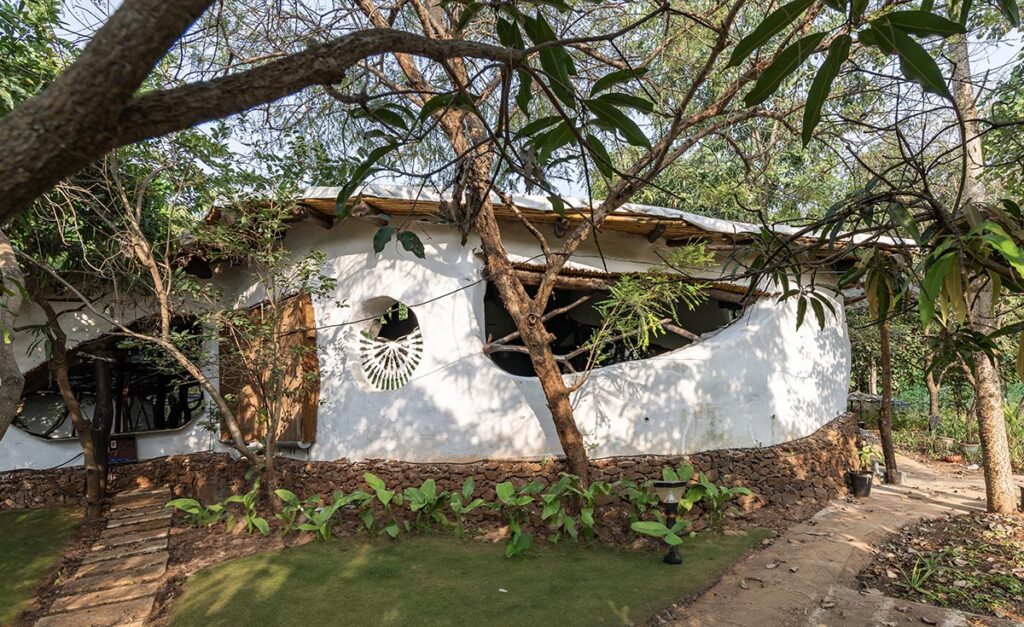 Most of the spaces are shaped according to the movement of sinuous exterior walls which feature integration of nature within the building envelope, weaving around existing trees and preserving existing natural vegetation.
Most of the spaces are shaped according to the movement of sinuous exterior walls which feature integration of nature within the building envelope, weaving around existing trees and preserving existing natural vegetation.
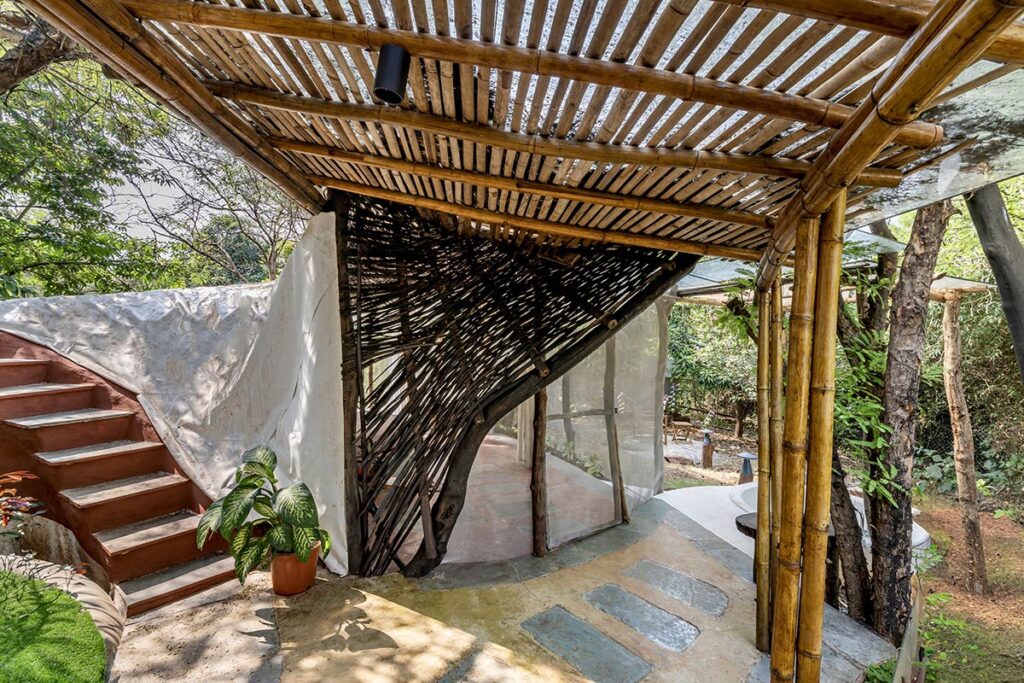 “The intention was to create an immersive, atmospheric experience that inspires a feeling of being in a forest, in a lush outdoor space under an overgrown natural canopy,” said the designer. “The building sits low and blends seamlessly in the forest area.”
“The intention was to create an immersive, atmospheric experience that inspires a feeling of being in a forest, in a lush outdoor space under an overgrown natural canopy,” said the designer. “The building sits low and blends seamlessly in the forest area.”
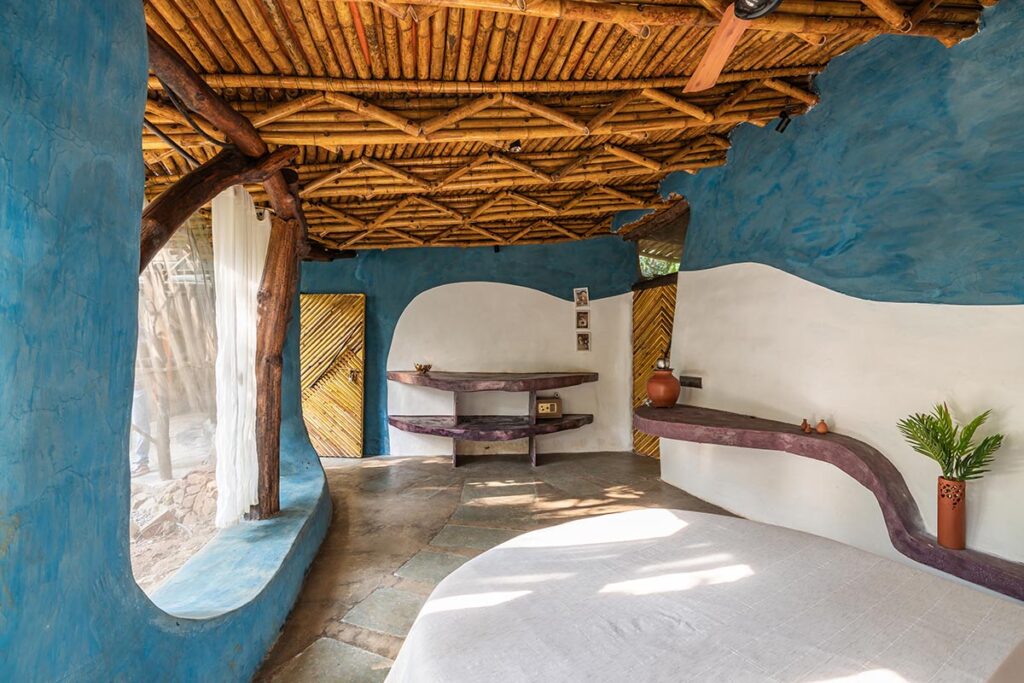 The washrooms are designed with or overlooking open courts, using overgrown natural landscape as the barrier to the outside world.
The washrooms are designed with or overlooking open courts, using overgrown natural landscape as the barrier to the outside world.
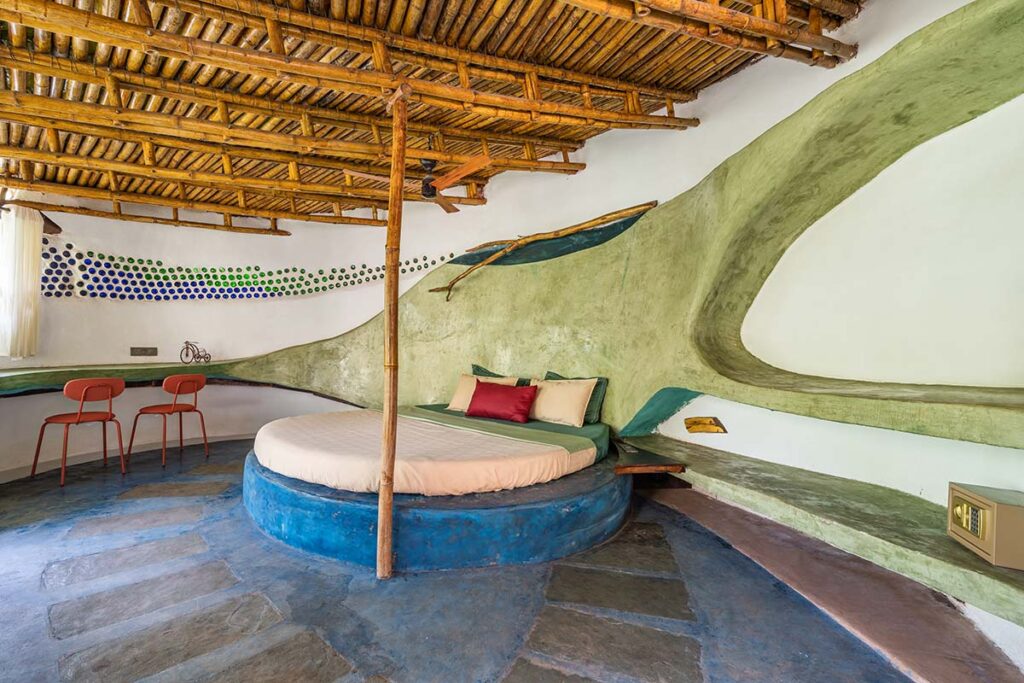 The studio designed the farmhouse with climate-responsive design philosophy that allows natural light and ventilation, creating a comfortable built environment.
The studio designed the farmhouse with climate-responsive design philosophy that allows natural light and ventilation, creating a comfortable built environment.
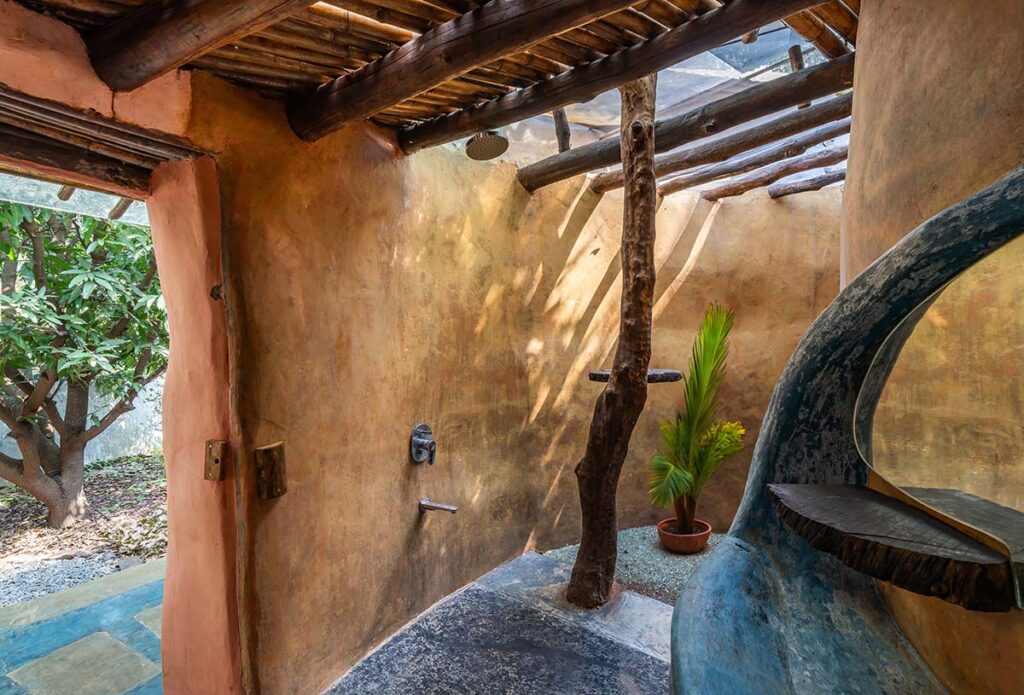 The walls, made of mud, were strategically placed towards the south reduce heat gain, while the roof’s northward slope minimizes exposure to the south, preserving the surrounding ecology.
The walls, made of mud, were strategically placed towards the south reduce heat gain, while the roof’s northward slope minimizes exposure to the south, preserving the surrounding ecology.
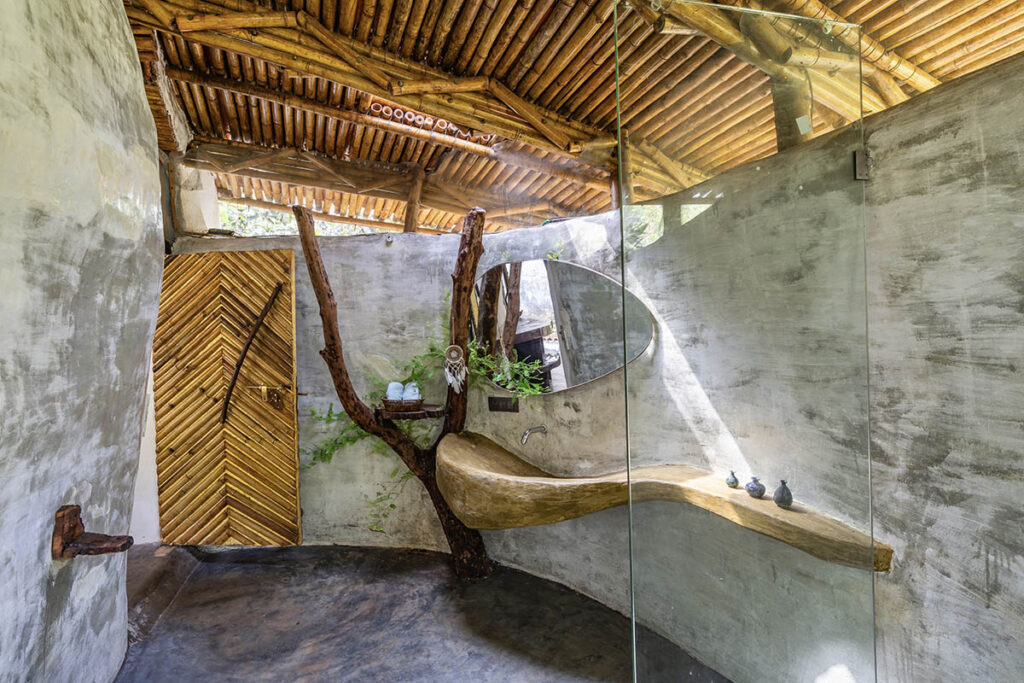 The strategic positioning of openings harnesses prevailing cross ventilation patterns, along with a low-energy mechanical ventilation technology. The cooling system pulls in cooled air via wet cellulose pads with the help of an exhaust. This cools the ambient temperature within the spaces.
The strategic positioning of openings harnesses prevailing cross ventilation patterns, along with a low-energy mechanical ventilation technology. The cooling system pulls in cooled air via wet cellulose pads with the help of an exhaust. This cools the ambient temperature within the spaces.
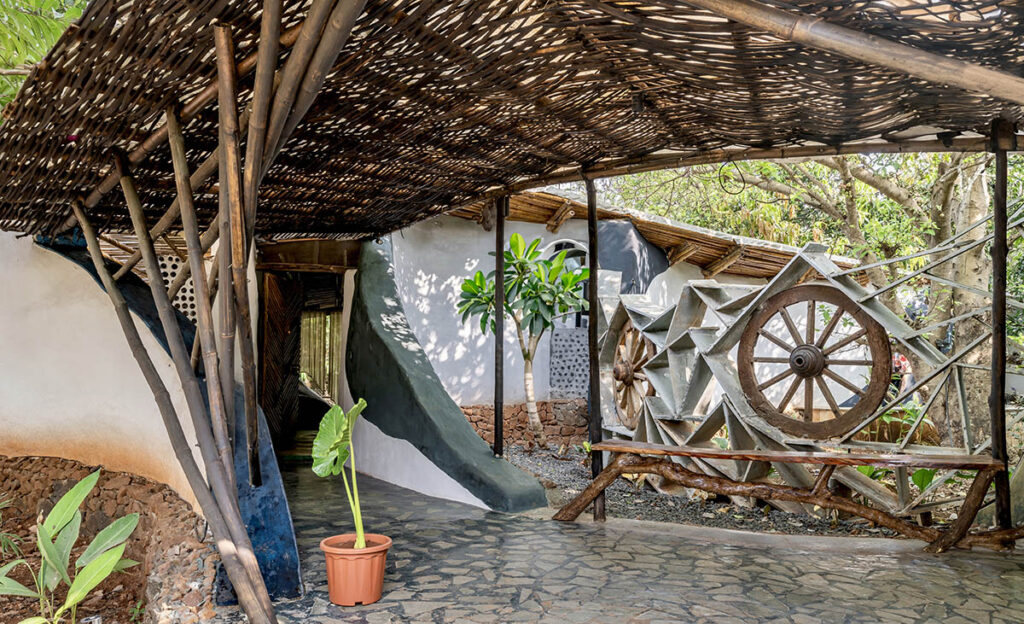 The entire structure was built from mud, stone, bamboo and wood, with lime plasters and recycled materials. “A conscientious approach to recycling permeates the architectural ethos, ingeniously incorporating discarded tires, glass bottles, waste reinforcement, waste glass and terracotta into the framework,” the designer explained.
The entire structure was built from mud, stone, bamboo and wood, with lime plasters and recycled materials. “A conscientious approach to recycling permeates the architectural ethos, ingeniously incorporating discarded tires, glass bottles, waste reinforcement, waste glass and terracotta into the framework,” the designer explained.
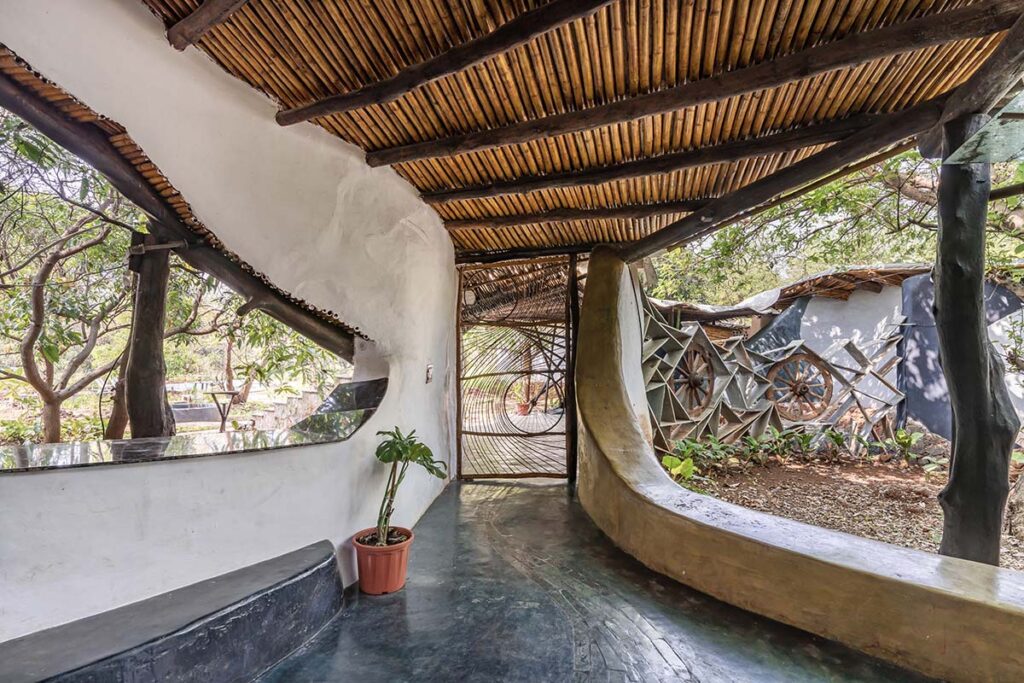 The architects worked with local labor and artisans to build this structure, by using vernacular ancient Indian construction techniques.
The architects worked with local labor and artisans to build this structure, by using vernacular ancient Indian construction techniques.
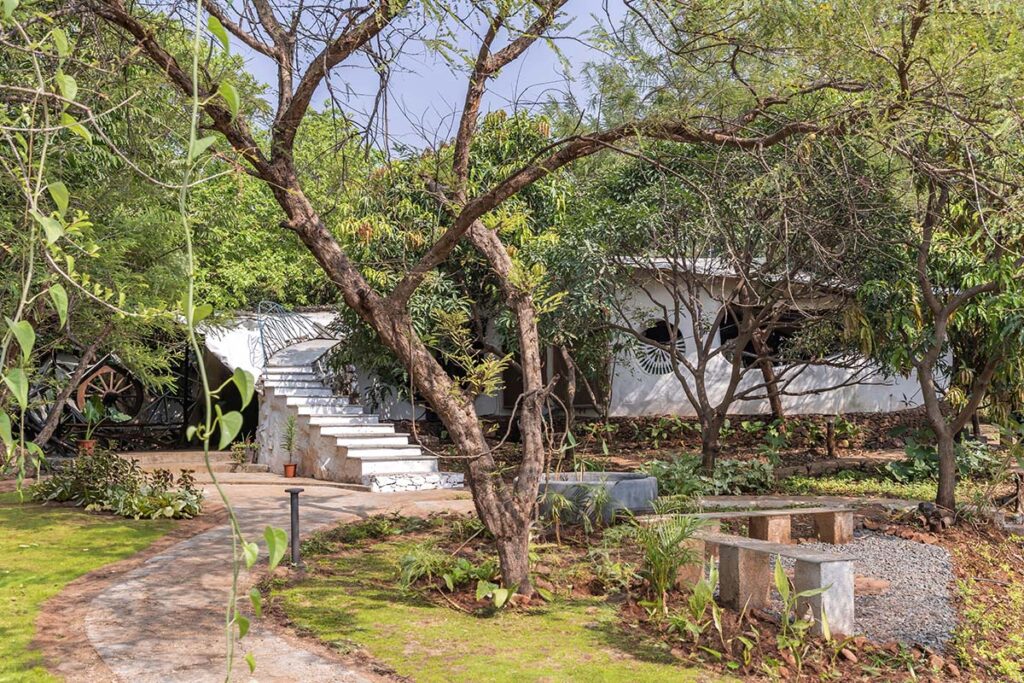 The waste basin, bath and kitchen water was diverted into local landscaped areas. The solid waste is taken to a central pit layered with 9” soil sandwiched between two layers of broken clay tiles to help break down the solid waste with the help of organic decomposers.
The waste basin, bath and kitchen water was diverted into local landscaped areas. The solid waste is taken to a central pit layered with 9” soil sandwiched between two layers of broken clay tiles to help break down the solid waste with the help of organic decomposers.
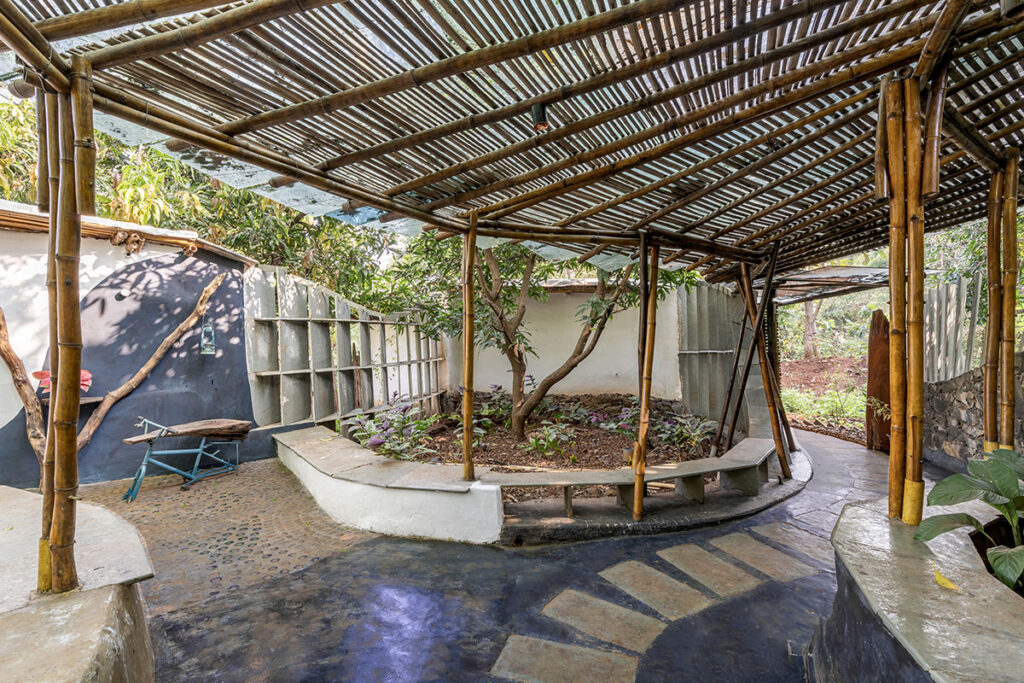 The structure is mostly powered with solar panels, inverters and battery system since the energy requirement for the structure and equipment is not intensive.
The structure is mostly powered with solar panels, inverters and battery system since the energy requirement for the structure and equipment is not intensive.
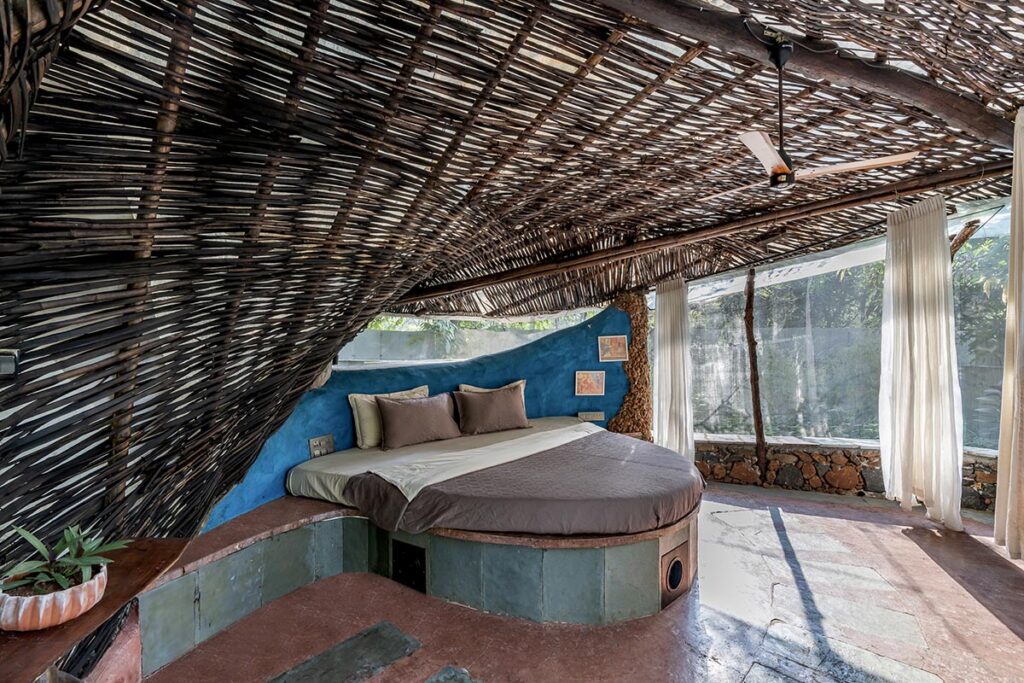 The designer says that “The sustainable and contextually responsive biophilic design transcends architectural boundaries, embodying a harmonious blend of innovation, cultural sensitivity, and environmental stewardship.”
The designer says that “The sustainable and contextually responsive biophilic design transcends architectural boundaries, embodying a harmonious blend of innovation, cultural sensitivity, and environmental stewardship.”
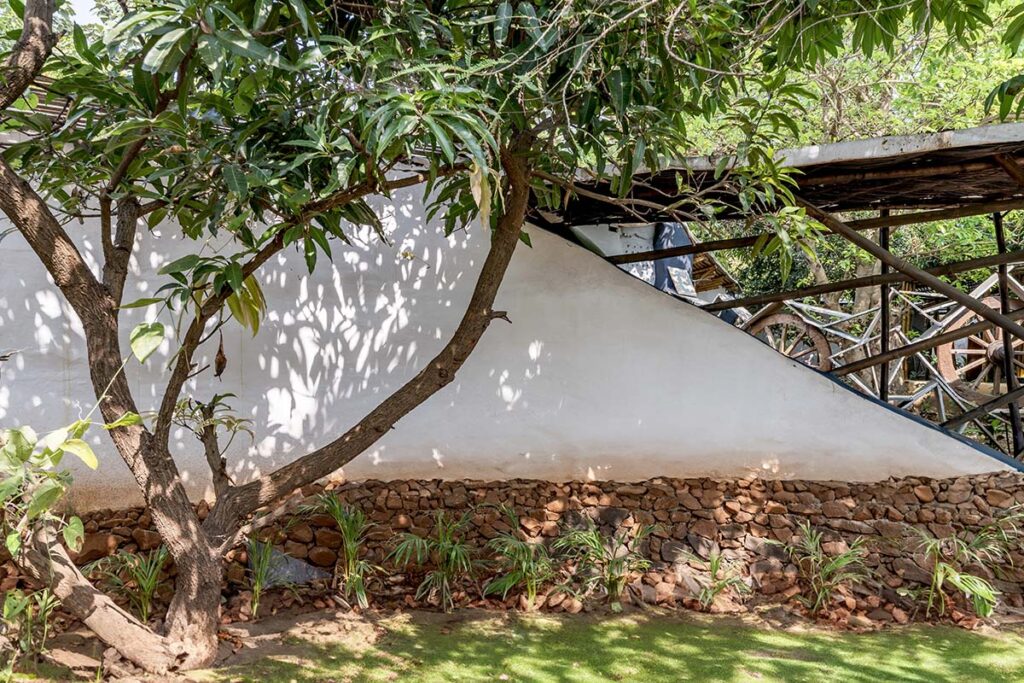 You can read the original article at worldarchitecture.org
You can read the original article at worldarchitecture.org

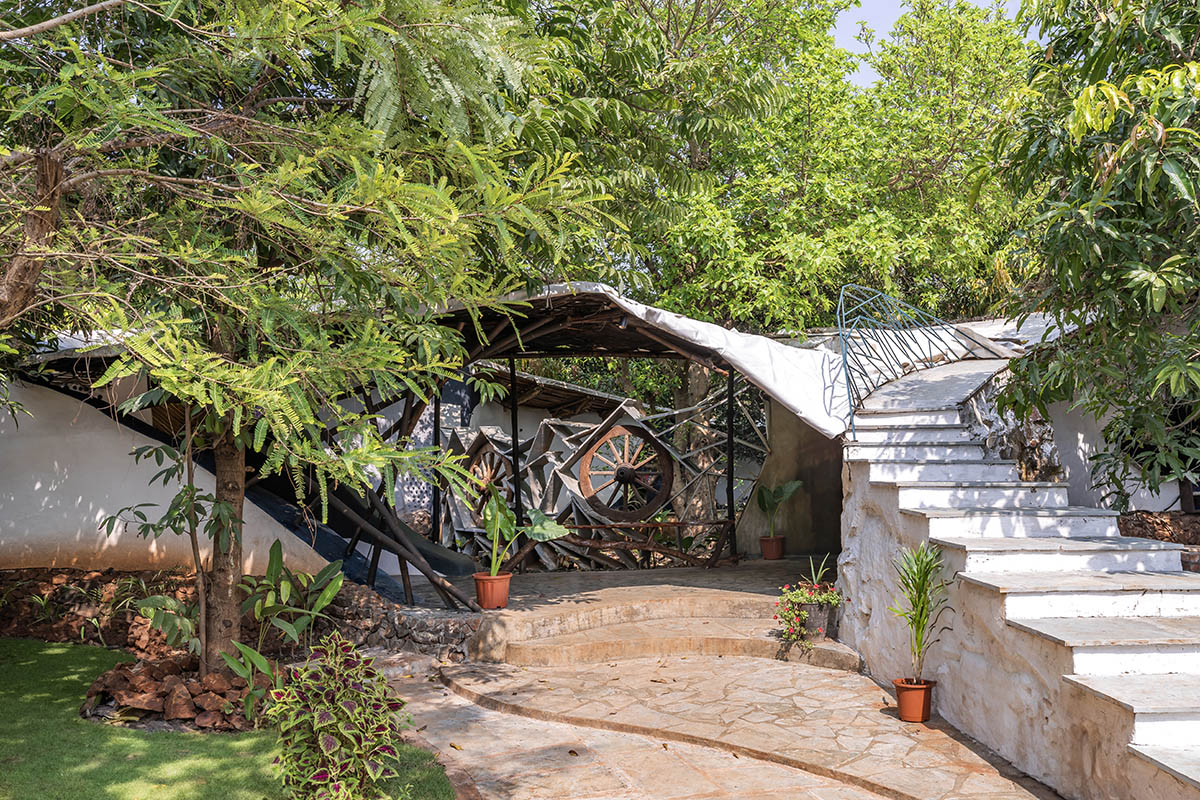
When I think of eco-friendly building, I think small (like sub 198 sq m\ 2100 sq ft), but this particular dwelling just goes to show there’s no real limit on how large a building can be and still be environmentally friendly. And I like how they chose an earthy, vernacular style for the structure.