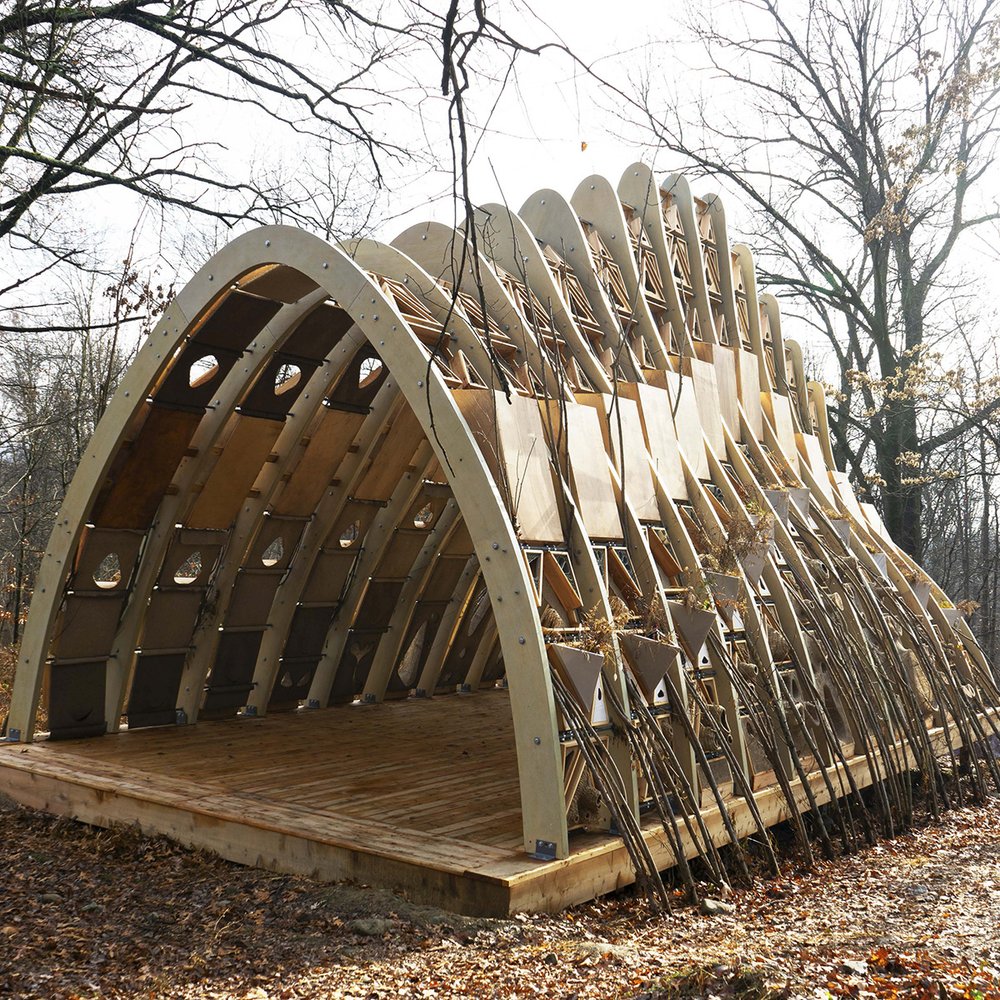The Fab Tree Hab is a grafted living tree structure intended to be shared by people and animals. It combines tree-grafting techniques with cross-laminated timber arch scaffolds. The goal is for a dwelling seamlessly integrated into its natural landscape and to replace harmful industrial materials with durable, bio-based alternatives. Foundation elements use almost no concrete and all of the facade elements are either cedar or jute treated with beeswax and pine rosin to prevent decay. This project generates life and minimizes carbon footprint, pushing the boundaries of regenerative design.

Thirty-foot-tall tree clusters are shaped on-site within large reusable timber scaffolds. After a year’s growth, the trees support the modular multispecies wall system.
 Wall components are made from a combination of handmade crocheted jute fibers and 3D-printed bioplastic. These serve as micro-habitats and food webs for flora and fauna to greatly increase biodiversity. The 1000 sq. ft. project is located in New Windsor, New York.
Wall components are made from a combination of handmade crocheted jute fibers and 3D-printed bioplastic. These serve as micro-habitats and food webs for flora and fauna to greatly increase biodiversity. The 1000 sq. ft. project is located in New Windsor, New York.
 The mission is to design against extinction. The project goal is to prototype a non-anthropocentric architectural paradigm based on co-creation with the environment. Community members are invited to track the structure’s evolution from its nascent form into a composite treehouse.
The mission is to design against extinction. The project goal is to prototype a non-anthropocentric architectural paradigm based on co-creation with the environment. Community members are invited to track the structure’s evolution from its nascent form into a composite treehouse.
 Fab Tree Hab started with a team of doctoral researchers at MIT and is now a fully developed experimental artifact. The team has learned to attune themselves to the gradual tempo of organic growth and to engage with the environment with a newfound reverence for its independent agency. The system can act as a catalyst to improve air quality, sequester carbon, increase biodiversity, as well as provide refuge and food sources to local fauna.
Fab Tree Hab started with a team of doctoral researchers at MIT and is now a fully developed experimental artifact. The team has learned to attune themselves to the gradual tempo of organic growth and to engage with the environment with a newfound reverence for its independent agency. The system can act as a catalyst to improve air quality, sequester carbon, increase biodiversity, as well as provide refuge and food sources to local fauna.
 A core intention of the structure is collaboration with school and university groups, residents, and artists. We intend to integrate site visits into our class programming and the structure will be open to the public. The form is meant to educate its visitors on biodiversity and ecological building.
A core intention of the structure is collaboration with school and university groups, residents, and artists. We intend to integrate site visits into our class programming and the structure will be open to the public. The form is meant to educate its visitors on biodiversity and ecological building.

The structure is a living laboratory. Changing with the seasons, it will be as responsive to shifting environmental conditions as the forest beside it is. Designers and ecologists will study life cycle changes, from the durability of its components to resident biodiversity. Its scaffolds, a ribbed system described as “skeletal” and “dinosaur-like,” will eventually be superseded as the willow trees age into stronger beams. The structure’s essential dynamism will engage users for the course of its lifetime.
You can read the original article at www.terreform.org
You can a short video at www.youtube.com

