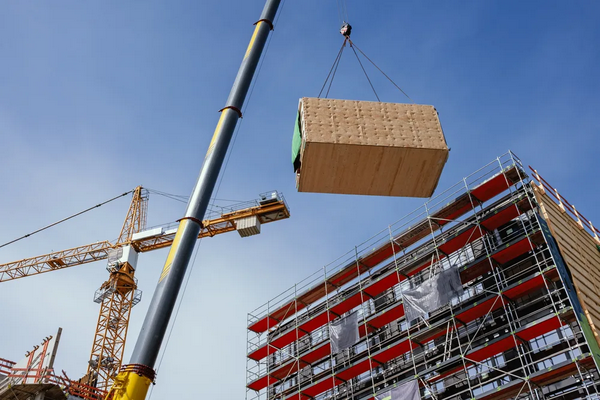A climate-resilient city can predict, withstand and recover from climate-related hazards — storms, heatwaves, floods — while maintaining its essential functions and keeping its population safe. Key attributes include a robust infrastructure, renewable energy integration, natural buffers like parks and wetlands, and proactive city planning. These are some of the factors that cities use to anticipate, mitigate and adapt to climate risks:
Threshold capacity is the ability to withstand immediate shocks to maintain core functions during extreme events via reinforced structures and flood barriers.
Coping capacity refers to the short-term adjustments that enable cities to operate under stress, like having mobile shelters, temporary power solutions and flexible service delivery processes.
Recovery capacity is the series of mechanisms to rapidly restore critical services and infrastructure after a disaster. Pre-manufactured modules and streamlined reconstruction plans facilitate these.
Adaptive capacity refers to the technological advancements and policy changes that enable cities to evolve and redesign urban systems in response to emerging climate-related challenges.
Transformative capacity is the continuous collaboration among community leaders and members in achieving a climate-resilient city.
A prefabricated green building is a factory-assembled structure made with sustainable materials and environmentally responsible practices. Such modular units integrate features like water-saving fixtures, high-performance insulation, and low-volatile organic compound finishes to deliver resource-conserving buildings that can be rapidly deployed and adapted.
Factory settings enable the precise installation of airtight seals, high-performance insulation and renewable energy systems. A 2024 Modular Building Institute report found that modular buildings can achieve up to 15 per cent greater energy efficiency in cooling and heating than conventional structures. Built-in IoT sensors monitor conditions and automatically adjust systems to cut energy consumption during peak demand.
Manufacturing off-site minimizes on-site disturbance and waste. Prefabrication can reduce embodied carbon emissions by as much as 45 per cent versus traditional methods by streamlining processes and reducing transport trips for materials. Reusing formwork and precision cutting at factories also reduces scrap, and comprehensive life-cycle evaluations confirm lower greenhouse gas footprints over the prefabricated building’s life.
Factory-controlled environments adhere to strict quality and moisture control checks, minimizing on-site errors like leaks or gaps. Using low-VOC materials and air-filtration systems enhances indoor air quality. Proper ventilation design is critical — without it, moisture accumulation can foster mold, which can penetrate porous materials, cause structural damage and lead to illness in occupants.
Green prefab structures often include greywater recycling, low-flow fixtures and rainwater harvesting. They capture roof runoff and reuse greywater for toilet flushing and irrigation, reducing city demand and mitigating stormwater runoff during heavy rains.
Precision cutting reduces on-site scrap. Recycling leftover materials such as wood offcuts and steel happens on the spot. Clear product declarations also document environmental impacts, making it easier to select sustainable materials.
Factories use building information modeling to monitor every part’s material, source and specs. This straightforward record helps meet green building standards and makes recycling or upkeep easier. It also enables facility managers to find, repair or replace parts quickly, minimizing downtime and extending the building’s lifespan.
Projects can be finished in weeks instead of months, with off-site fabrication and on-site preparation working in parallel. Early completion reduces exposure to weather delays and labor shortages. It also reduces costs and accelerates occupancy, which is critical for emergency shelters and post-disaster efforts.
Factory-built modules use moisture-resistant composites, precision-welded steel frames, and impact-rated cladding to withstand seismic activity, high winds and flood. In case of damage, individual modules can be swapped out easily.
Modular walls and roofs can include rooftop gardens, pollinator habitats, and living walls to create green spaces that cool cities and provide shelter and food for insects, birds, and native plants. Scalable prefab designs also enable rapid installation of buffer zones and green corridors.
 Prefabricated green buildings bolster city-wide resilience by decentralizing production, reducing reliance on single supply chains and limiting disruptions during emergencies. Pre-engineered modules can be stockpiled for assembly into temporary shelters, emergency clinics and essential utility facilities within days of a climate event. These units are designed for rapid disassembly and relocation, which enables cities to move critical assets away from high-risk areas or repurpose structures as needs evolve.
Prefabricated green buildings bolster city-wide resilience by decentralizing production, reducing reliance on single supply chains and limiting disruptions during emergencies. Pre-engineered modules can be stockpiled for assembly into temporary shelters, emergency clinics and essential utility facilities within days of a climate event. These units are designed for rapid disassembly and relocation, which enables cities to move critical assets away from high-risk areas or repurpose structures as needs evolve.
These buildings help reduce strain on municipal systems and speed the rollout of protective infrastructure in extreme weather situations. Continued innovation in modular design and green technology equips developers with the tools to foster a new era of climate-resilient cities, where swift deployment and sustainable practices converge to ensure long-term safety.
You can read the original article at www.buildaustralia.com.au
