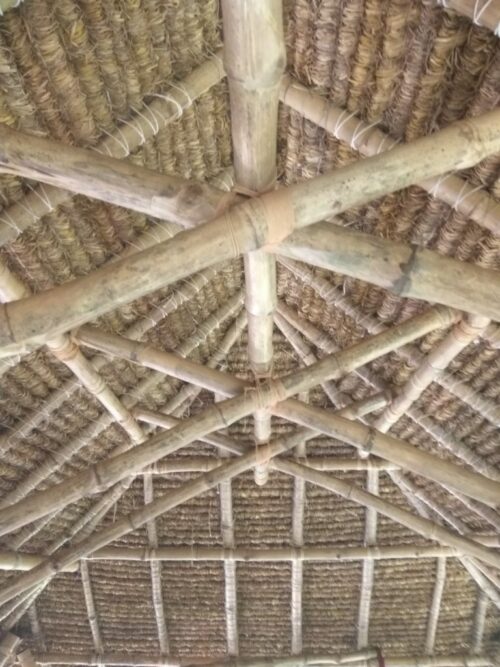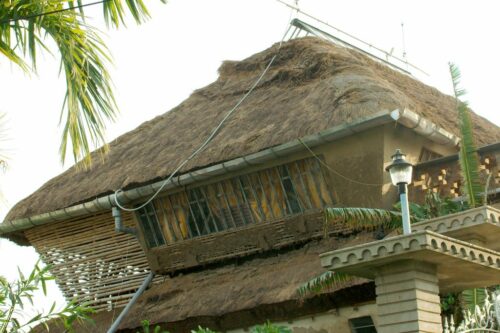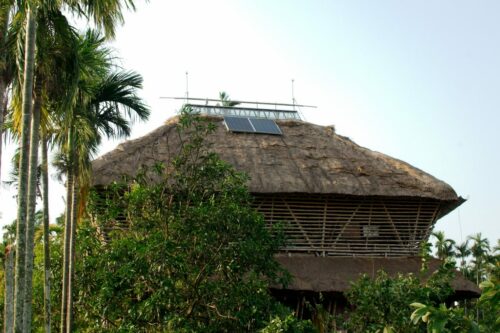When Cyclone Amphan tore through Bengal, India, Linus Kendall and Rupsa Nath’s house, built with mud, thatch and bamboo sustained minimal damage. Other houses in the vicinity suffered broken window panes or missing tin sheds, but their unique home stood tall.
Fondly christened ‘Kancha-Paka’ (Raw and Ripe), the Swedish-Bengali couple’s home has some conventional elements, like a Reinforced Concrete Frame and concrete floors.  Linus Kendall shared these details about their house, built in 2017. “I am originally from Stockholm, Sweden but I have been working in the sustainability domain in India for the past 10 years. I and my wife Rupsa, who is an artist, have always dreamt of owning a house made of sustainable, locally-sourced, eco-friendly materials to reduce our carbon footprint as much as possible,” says Linus.
Linus Kendall shared these details about their house, built in 2017. “I am originally from Stockholm, Sweden but I have been working in the sustainability domain in India for the past 10 years. I and my wife Rupsa, who is an artist, have always dreamt of owning a house made of sustainable, locally-sourced, eco-friendly materials to reduce our carbon footprint as much as possible,” says Linus.
“These areas are quite prone to flooding and waterlogging in monsoon, hence we decided to elevate the foundation.“ The ground floor of the house has the concrete framework, while the top floor has an internal mud-supported bamboo frame. They have adopted curtain walls — a structure that bulges out slantingly atop the concrete frame below. 
“We used ropes to join the bamboo frame. We neither used iron nor steel to weld them together. We borrowed this technique from vernacular architecture in the Sunderbans from where the artisans came to perfect the structure. Plastered with mud, the bamboo-mud walls help maintain a fairly constant temperature inside the house,” shares architect Laurent Fournier.
“We faced quite a lot of questions and concerns from our own family when they heard we are opting for a mud house. Traditionally, mud is not considered a very ‘high-end’ material. While we weighed the sustainability and comfort factor, others reminded us about the ‘luxury’ aspect,” Linus said.
Another indigenous aspect incorporated in the ‘Kancha-Paka’ house is shallow brick domes in flooring and roofing. “This technique has been largely adopted by masons in Haryana and Uttar Pradesh in the past few decades. The cost of building this shallow, unreinforced domes out of bricks and mud is around 10-20 per cent cheaper than conventional concrete. It is more resilient and also quicker to build. The cost of raw materials is quite low,” explains Laurent.
All of the sewage water is filtered through sand, gravel and a planted bed, before being redirected towards the garden and other purposes, except direct consumption. One of the toilets is a dry composting eco-san toilet, which needs zero water, and the accumulated waste is turned into compost fit for farming purposes.  The thick thatched roof is another curious feature of the house. Inspired from the huts in Bali, Indonesia, this thick thatch can last more than 10 years, withstanding rain, storms and summer heat. “The positive side is that most of the work needs to be done on the ground, so the masons stand less risk of working on high ladders,” Laurent says. The roof also forms overhangs that help protect the mud walls from rain water trickling down.
The thick thatched roof is another curious feature of the house. Inspired from the huts in Bali, Indonesia, this thick thatch can last more than 10 years, withstanding rain, storms and summer heat. “The positive side is that most of the work needs to be done on the ground, so the masons stand less risk of working on high ladders,” Laurent says. The roof also forms overhangs that help protect the mud walls from rain water trickling down.
“We have used a simple lime wash on all sides. Not only does this protect the walls from weathering, but it also allows air to travel in and out of the house. It helps regulate the humidity indoors. Especially in a hot and humid city like Kolkata, such a breathable material is highly recommended to coat the walls,” remarks Linus, adding that limewash is also said to possess antifungal benefits.
Unlike their concrete counterparts, the air temperature inside the building does not soar high during the infamous sultry summers of West Bengal. Since the structure does not store heat, it stays bearably hot during the daytime and cooler during the night.
During the cold winters, the warm air that enters during the day is trapped inside, which keeps the rooms comfortably warm at night. The south-facing house has been built in such a way that most of the doors, windows and a large verandah open up to welcome the southern winds. 
“We have a solar power set-up that supplies nearly 50 per cent of the electricity. From around 8 a.m. to 6 p.m., the house can run fully on solar power, including the operation of high-power appliances like the water pump,” informs Linus.
Another characteristic of the ‘Kancha-Paka’ house is that it is earthquake-proof. With strong beams made of locally procured materials that support the pillars, the house can withstand major tremors.
The couple grow a little organic garden in front of the house beside a small pond. They grow many fruits, vegetables and herbs in the garden, using 100 per cent organic compost.
“We would not claim to be paragons of sustainability, but what we are trying to do is to value our environmental resources as much as possible. Living in such a house has made us aware of energy and water conservation as well as waste management. We are trying to do our best to lead a more sustainable life with each passing day,” Linus says.
You can read the original article at www.thebetterindia.com

Can one get the contact details of Linus? Thanks… Kumar… 9007376000
The article does not give contact details, but perhaps you could ask for them through their website, https://www.thebetterindia.com/232943/west-bengal-couple-sustainable-home-how-to-house-build-architecture-mud-bamboo-straw-cyclone-say143/