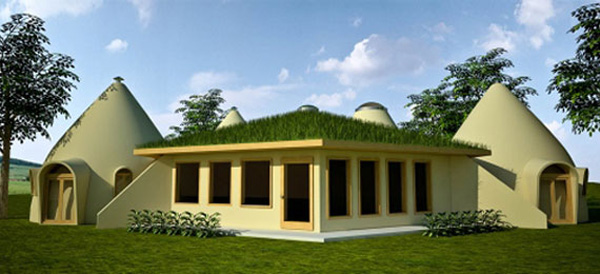
Your designs are created to withstand earthquakes and hurricanes and the design would be easily adaptable to most cultures. What are some other advantages?
Other advantages are explained throughout our sites (over 1,000 pages of free info online). Advantages include: no need for expensive concrete foundations (gravel bags on rubble trench foundations works great – this can save you thousands of dollars on this one thing alone); ease of creating almost any shape you want – roundhouses, domes, free form designs, you name it; ability to build underground or with earth sheltering or earth berming; no need for wood if wood is scarce or expensive; bags can be filled with insulation (lava rock, etc.) in cold climates, or insulation can be added to the exterior; owner-builder friendly – virtually anyone can build this way using very few tools and little or no special training.
earthbag plan
Double Unit Ecoresort
Specifications: Two 16′ diameter roundhouses = 402 sq. ft. interior plus 80 sq. ft. baths, total 482 sq. ft. interior (241 per unit), 1 bed, 1 bath per unit, Footprint: 19′ x 49’ Description: This ecoresort design joins two earthbag roundhouses with private baths between. The roof extends over the porch to create a shaded … Read more
Free Plans Now Available for the HNC House
Free downloadable plans for the HNC House (Haitian National Congress) are now available at Teach Democracy.org. Be sure to check out their other amazing resources that will be used to help rebuild the Haitian economy. This is the most promising Haitian reconstruction plan that I’m aware of. Please spread the word. Previous blog post about … Read more
Top 10 Earthbag House Plans by Owen Geiger
Most of you know about my Earthbag House Plans site, now with over 120 designs, but most readers are not aware which plans are most popular. Here’s the list… [drum roll…] 1. Roundhouse/Dome Cluster 2. Earthbag Survival Shelter 3. 33’ (10m) Roundhouse: 2 bedroom 4. Pod Houses 5. Enviro Dome 6. Enviro Dome 2 7. … Read more
Earthbag Dome Fort
The Dome Fort is my latest castle design. At 100’ x 112’, the 10’ high by 3’ thick (at the base) fortified walls enclose 9,964 square feet. The Dome Fort showcases individual designs and combines them into a self sustaining, fortified homestead, where a group of 5-20 people could weather economic and social upheaval. This … Read more
Hobbit House
Specifications: 24′-6″ diameter with 471 sq. ft. interior, 471 sq. ft. loft, total 942 sq. ft. interior, one bedroom, one bath, Footprint: 27′-6″ x 27-6″ Description: Many people dream of a simpler life, free of the cares of this world. They want a home that is easy to build and maintain, small yet adequate in … Read more
