A team of architects has won The Rammed Earth Pavilion competition with their greenhouse, which was built in the UK. Organized by Buildner, a leading architecture competition platform, participants were tasked with designing a temporary or permanent pavilion structure constructed of rammed earth material in a location of their choice.
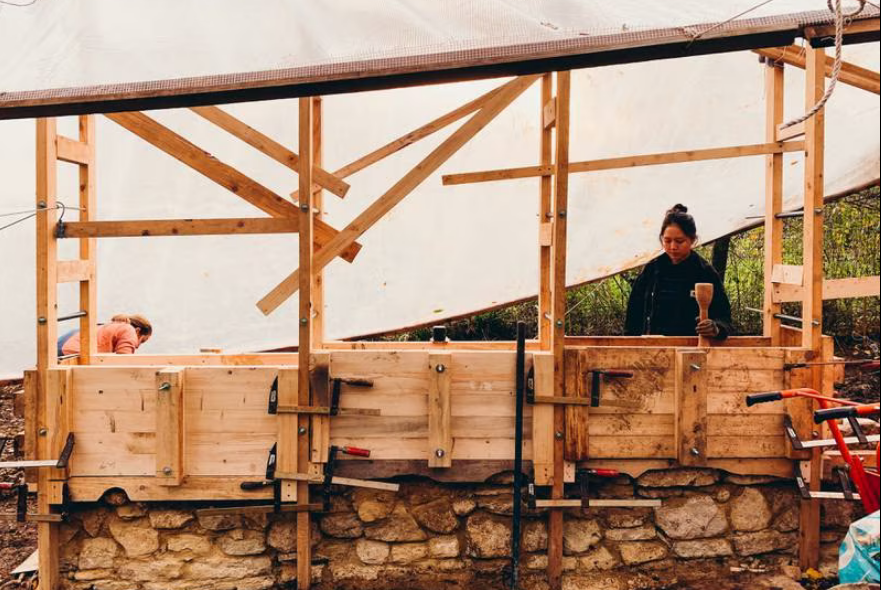 Hooke Garden was created by Farid Younesi, who lives in the UAE, Amina Yusupova from Belgium and Thanatcha Cholpradit from Thailand. The trio met while studying for their master’s at the Architectural Association School of Architecture in London.
Hooke Garden was created by Farid Younesi, who lives in the UAE, Amina Yusupova from Belgium and Thanatcha Cholpradit from Thailand. The trio met while studying for their master’s at the Architectural Association School of Architecture in London.
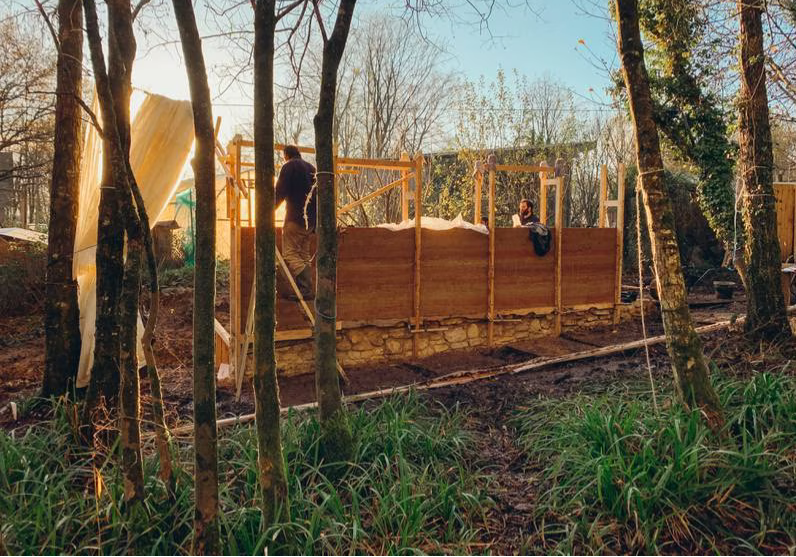 Hooke Garden is a pavilion made out of earth excavated from the site to form its full-length rammed earth wall. Sitting above a handmade stone-masonry base, to combat the rainy conditions of the site, the pavilion uses forest timber and lime instead of cement for more sustainable construction. The wall is supported by six dual posts to form the mold. The wall acts as thermal mass for the greenhouse, absorbing heat during the day and releasing it at night, creating an atmosphere suitable for growing fruits and vegetables.
Hooke Garden is a pavilion made out of earth excavated from the site to form its full-length rammed earth wall. Sitting above a handmade stone-masonry base, to combat the rainy conditions of the site, the pavilion uses forest timber and lime instead of cement for more sustainable construction. The wall is supported by six dual posts to form the mold. The wall acts as thermal mass for the greenhouse, absorbing heat during the day and releasing it at night, creating an atmosphere suitable for growing fruits and vegetables.
The Hooke Garden pavilion was praised for blending new ideas with traditional ones for greenhouses, as well as for utilizing sustainable approaches.
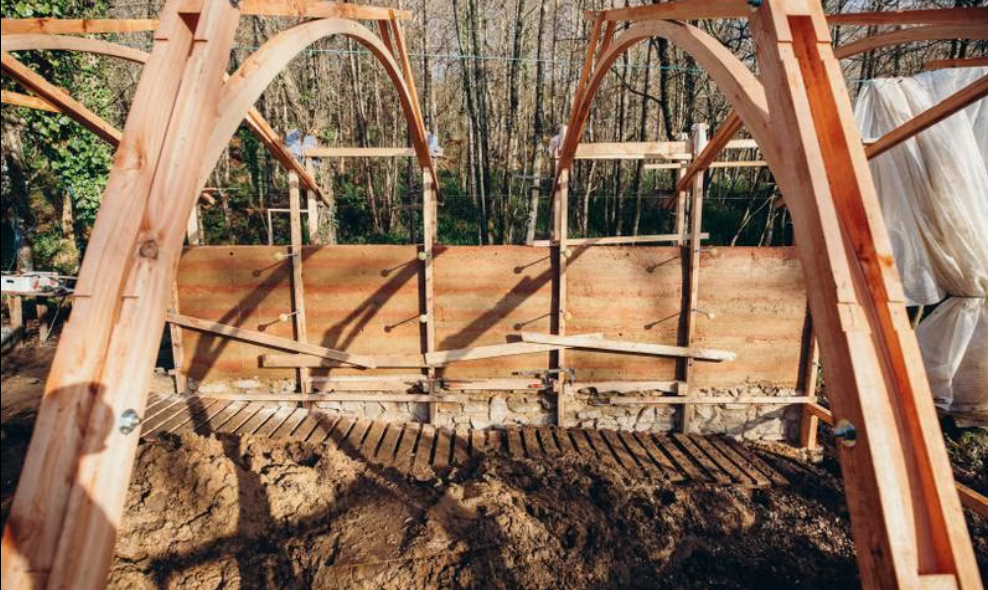 “Our approach was simple, to treat the project’s site as a soft and rich ground for learning,” says Younesi. “We surrendered ourselves to the organic ecologies of the site and it, in return, allowed us insight into what the project should be and how it must be shaped. That, plus our research into the vernacular of building with earth, and our desire for a completely sustainable approach to the building process, we created a holistic design that, similar to nature itself, is simple in approach, yet complex in detail.”
“Our approach was simple, to treat the project’s site as a soft and rich ground for learning,” says Younesi. “We surrendered ourselves to the organic ecologies of the site and it, in return, allowed us insight into what the project should be and how it must be shaped. That, plus our research into the vernacular of building with earth, and our desire for a completely sustainable approach to the building process, we created a holistic design that, similar to nature itself, is simple in approach, yet complex in detail.”
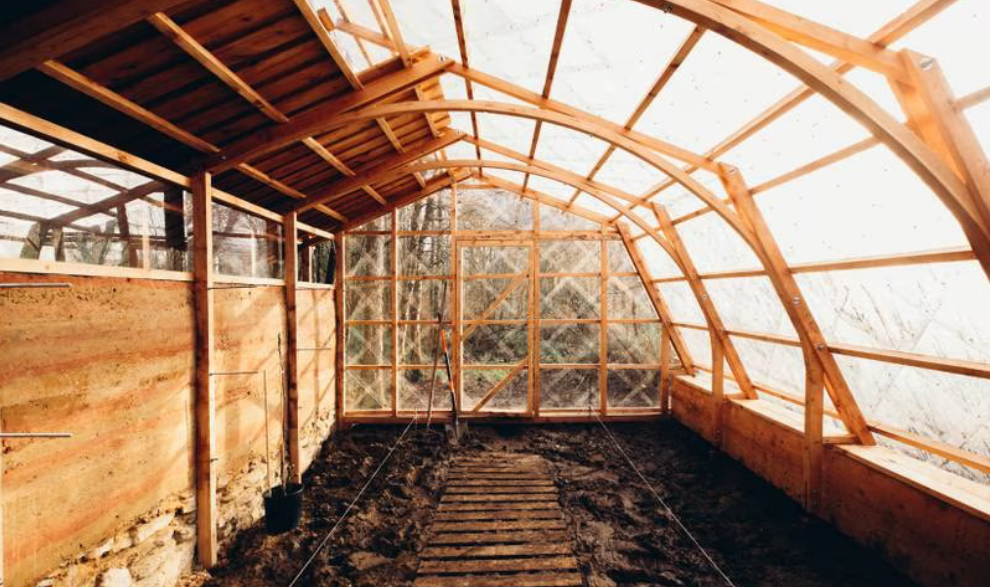 “We feel honored to have been selected as winners amongst an array of wonderful projects for this competition,” Younesi says.
“We feel honored to have been selected as winners amongst an array of wonderful projects for this competition,” Younesi says.
The trio each work with different practices worldwide and share a passion for sustainability in architecture. For the project, all building materials were sourced from the site itself along with all the harvesting, milling, shaping and forming of the timber to avoid any emissions generated by transport.
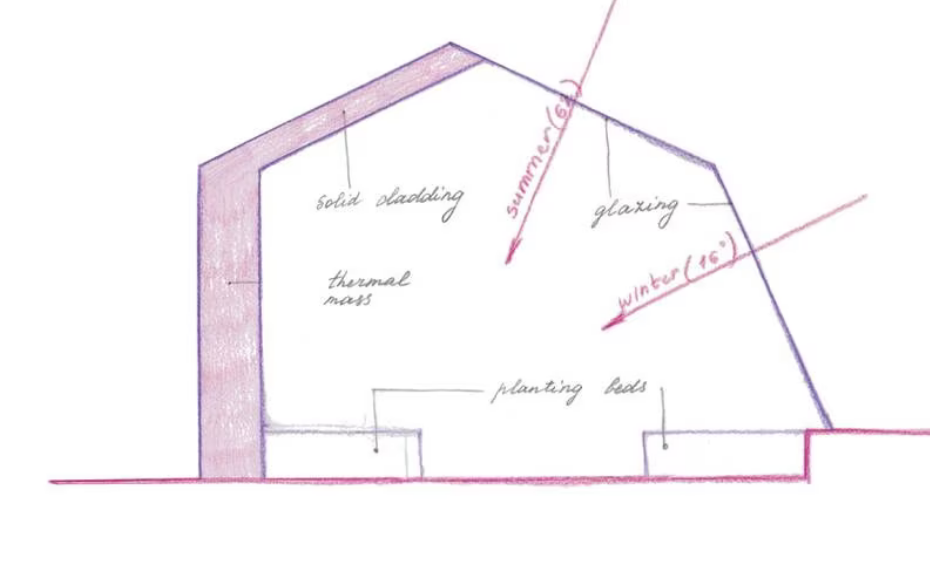 All wood chips and offcuts were reused to generate heating for the residents living on site and the project itself will act as a communal greenhouse to encourage residents to plant, grow, and harvest their own fruits and vegetables.
All wood chips and offcuts were reused to generate heating for the residents living on site and the project itself will act as a communal greenhouse to encourage residents to plant, grow, and harvest their own fruits and vegetables.
“Architects have a responsibility in creating a world that exists beyond our lifetime,” adds Younesi. “Most modern buildings last 100 plus years, and it is imperative that we take the time to study how our buildings can be energy-efficient, environmentally friendly, and socially responsible.”
You can read the original article at www.thenationalnews.com

