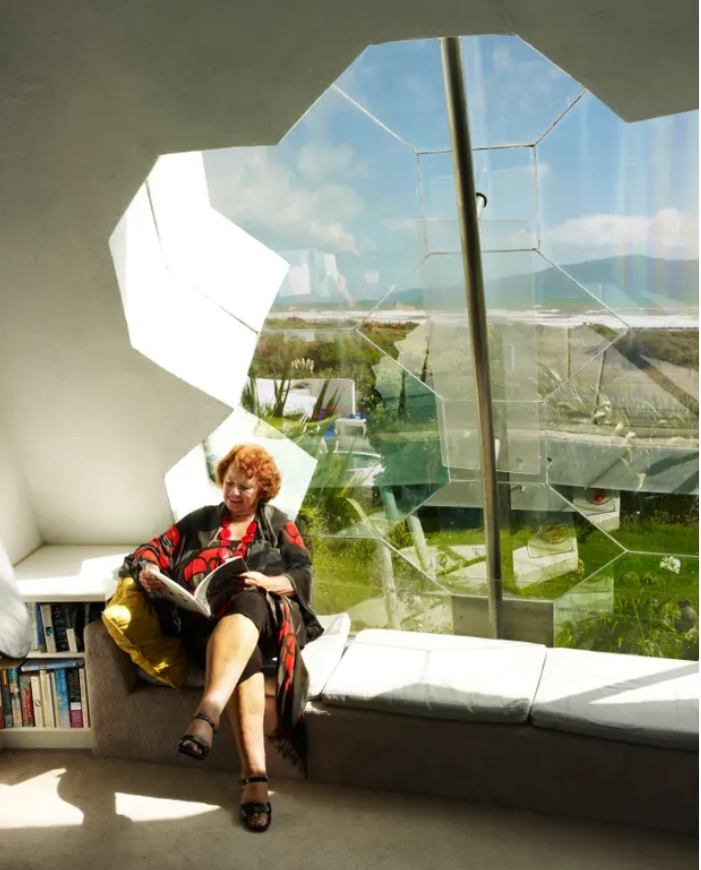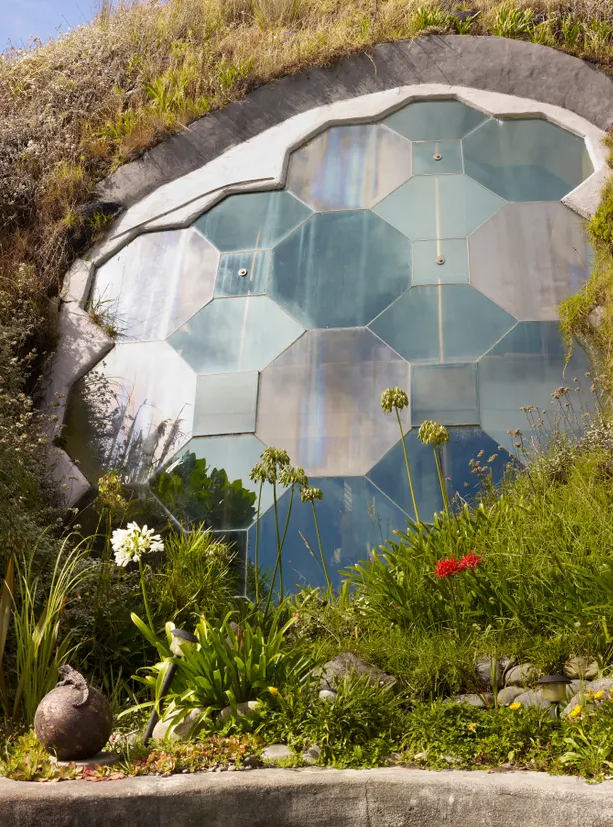On the west coast of New Zealand’s North Island, in the small village of Peka Peka, there are a series of hillocks that have windows and small white towers that rise above the landscape like periscopes. It turns out that this is the underground home of Friedrich (“Fritz”) and Helen Eisenhofer. Fritz is an architect and he designed this biodome as a prototype in the 1980’s.
They chose the site for its proximity to the sea and because it is among the sand dunes so that the terrain lent itself to their dream of creating an earth-sheltered, low-cost, energy-efficient house. The home is a series of sun-facing, faceted domes designed to store heat and conserve energy. Each was constructed with a thin shell of ferro-cement. 
The main dome, which covers the living area and an indoor swimming pool, is half submerged in the earth to a depth of 4m. There are two large glass panels, one facing north towards the southern hemisphere’s midday sun, and another facing west to trap the sunlight’s passive heat.
“Over the years, I’ve studied energy conservation and underground development around the world,” says Fritz. “It’s a unique way of building and has very low material costs.”
He created a system he describes as a “rock store” containing tonnes of river stones placed under and around the building as both insulation and a heat trap. The rocks collect heat on warm days and then slowly release it, regulating the temperature inside the house. “The heat exchange from the rocks tends to be very slow,” says Fritz. “Day to day, we don’t need to heat the dome at all, so our electricity requirements are extremely minimal.” The system is complemented with rooftop solar panels that provide the two residents’ basic electricity requirements.
The circular front door leads directly into the soaring, open-plan main dome. The jungle-filled interior has a warm microclimate. As the weather is highly temperamental on the Pacific coast, and winters can be blustery and cold, the couple rarely swim in the sea. The ozone-treated pool, however, can be used in any season. The higher than usual humidity levels are something that they have to deal with; the glass wall was designed to extend to the base of the dome, so any condensation drains into the garden.
“It’s very calming sitting at the dining table seeing the reflection of the water dancing on the ceiling. It’s something to wake up to every day,” Helen adds.
The couple chose plants that are known to be effective at cleansing the air, including peace lilies, banana palms, ferns and palm trees. “Over the years, we’ve tried different things,” says Helen. “It’s been a system of trial and error, but we’ve discovered peace lilies are best as they’re not affected by humidity – and they’re a lovely white or red, so they make beautiful indoor displays.”
Fritz designed and hand-built the dining and coffee tables using recycled and repurposed materials.
Fritz planned the compact, U-shaped kitchen to be simple yet efficient. Divided from the dining room by a breakfast bar, inside the kitchen cooking is arranged on one side, and the fridge on the other, connected with worktops to either side of the sink bench in the middle for economy of movement.
The mezzanine level above holds Fritz’s studio, the couple’s bedroom and a bathroom. Also, two steps up from the bedroom, is a second living area that can be divided off from the main space with a vertical blind. It has views out over the sea towards Kapiti Island, a nature reserve that sits just off the coastline.
“I think the best part of living in such an unusual dwelling is the huge open space we are lucky to spend most of our time in,” says Helen. “In fact, I now find smaller rooms slightly confining. The other key factor is the peace and tranquillity, as so little noise comes into the dome from outside. Playing music is a joy because the whole space fills with sound like a bandshell. After so many years living here I would find it difficult to live in a conventional house.”
You can read the original article at www.theguardian.com
Photography by Rachael Smith/The Observer
