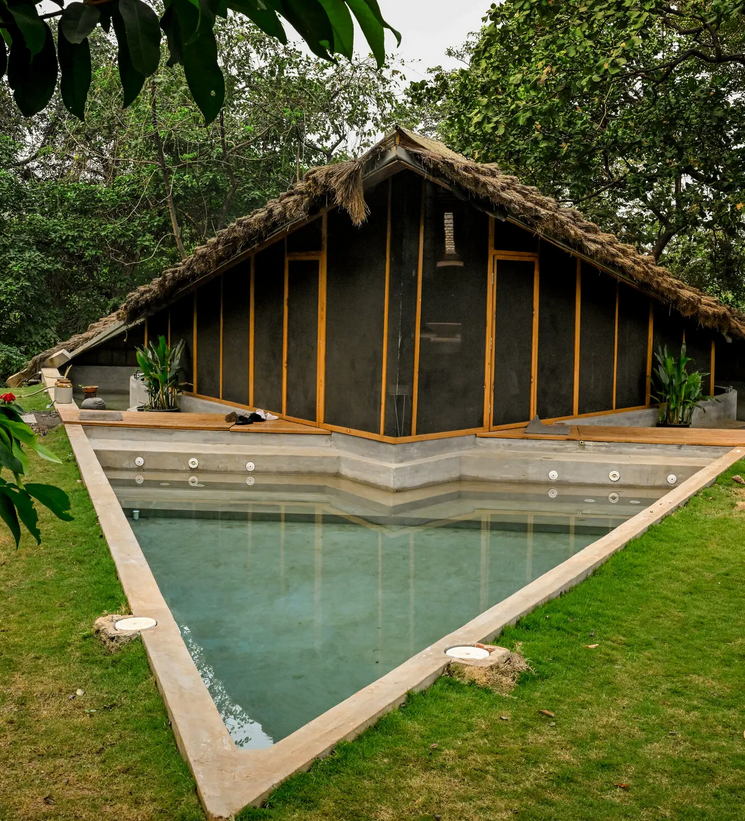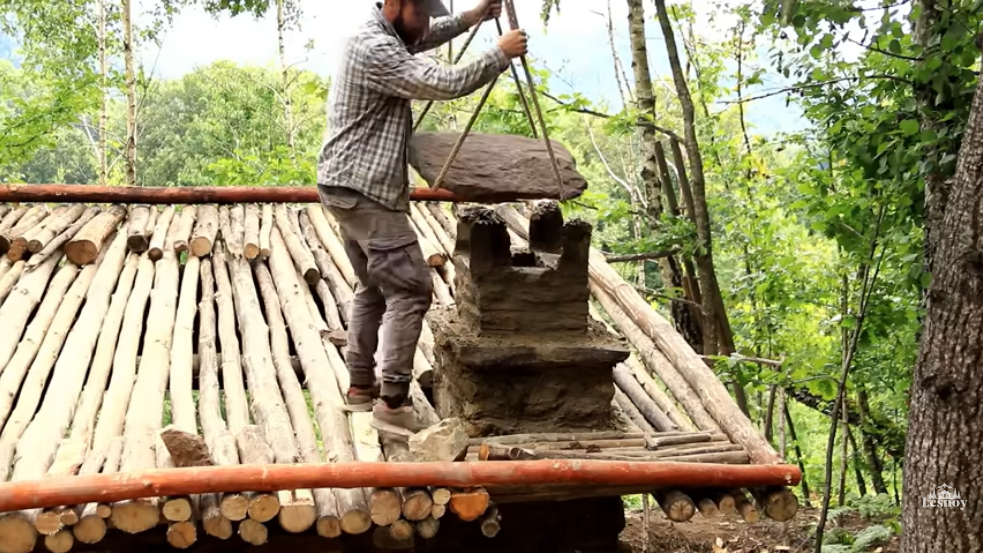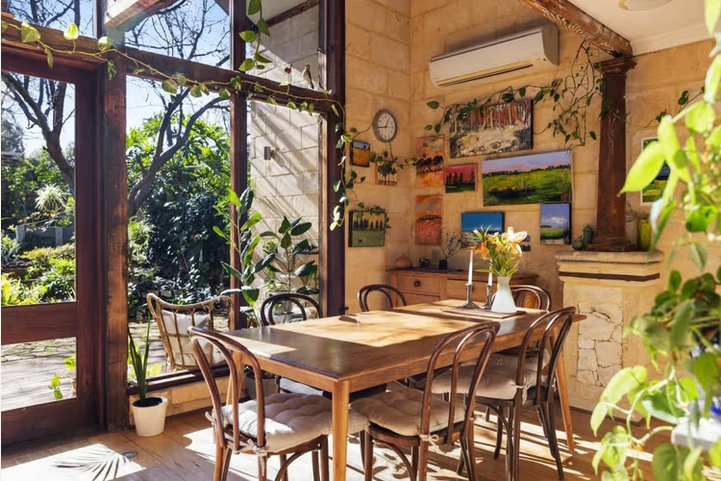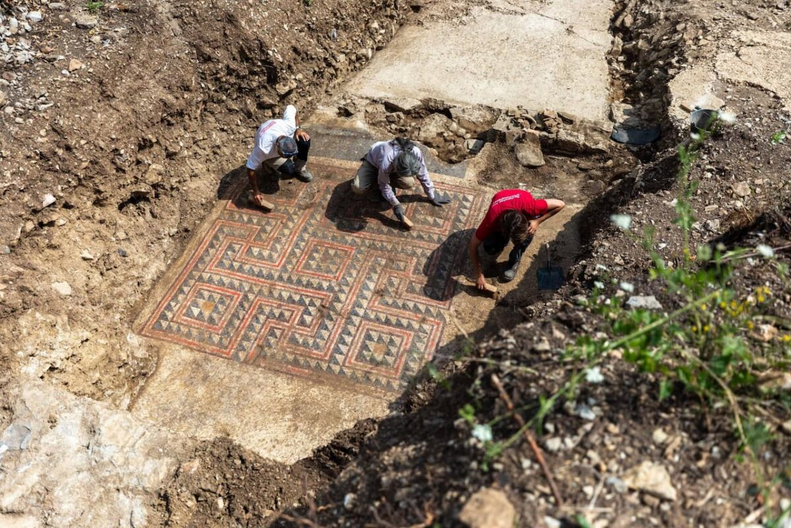A Unique Bridge House in India
Ashish Shah and his wife, Nipa, always wanted to build a farmhouse in the countryside. The couple and their two daughters lived in Mumbai. Nipa owns a brand that produces and markets organic, farm-sourced food, so they sought to set up a farm within a two-hour drive from Mumbai. Eventually, they came across a two-acre … Read more






