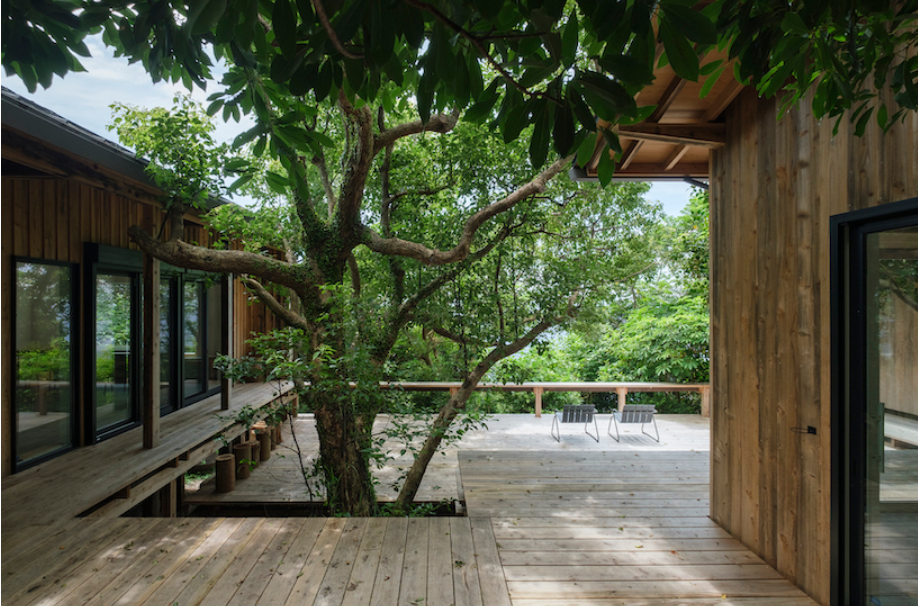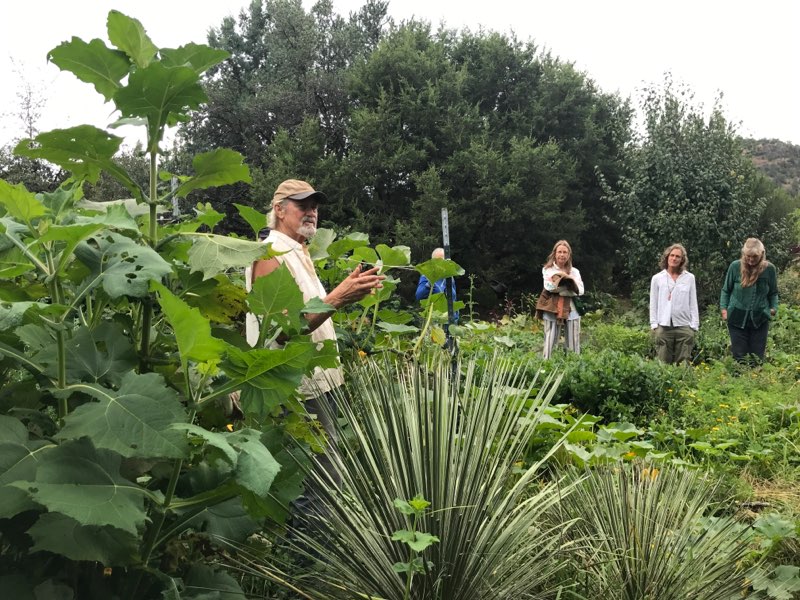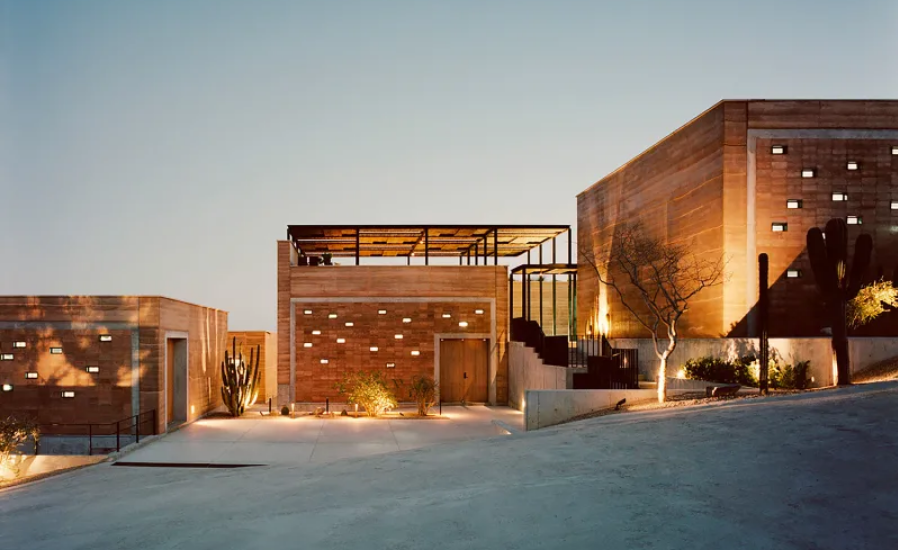Regenerative Architecture on Sumu Island
On the island of Sumu Yakushima, Japan, designer Tsukasa Ono turned to regenerative architecture as his primary concept. An experimental housing cooperative jointly created by eight owners, this project in the woods was adapted to fit the surrounding landscape without cutting down large trees or leveling the ground; they raised the wooden buildings off from … Read more



