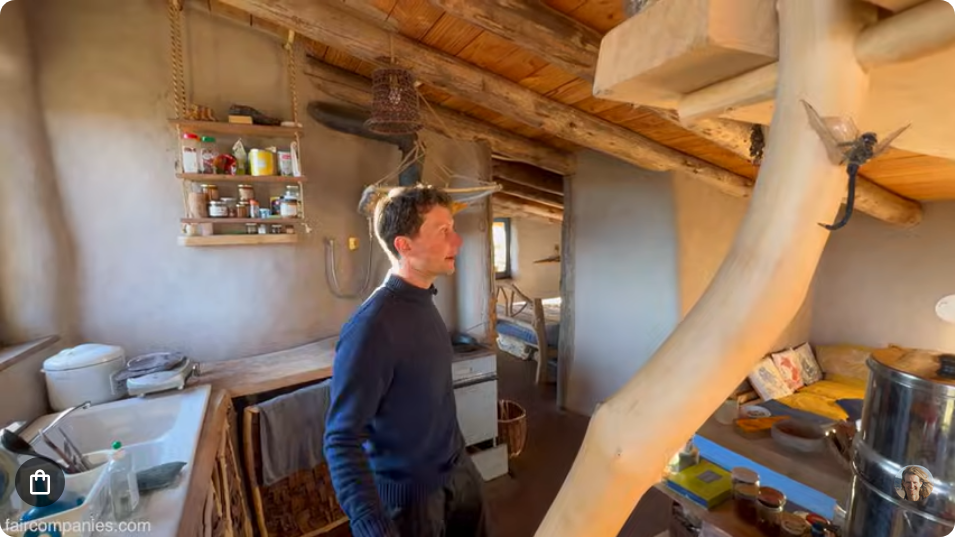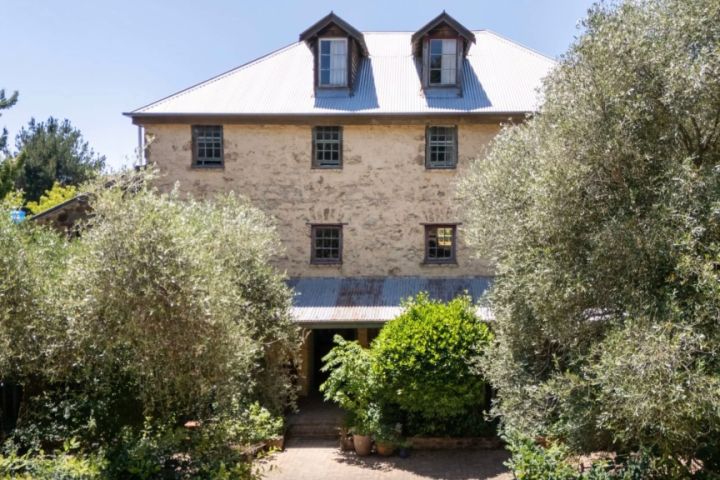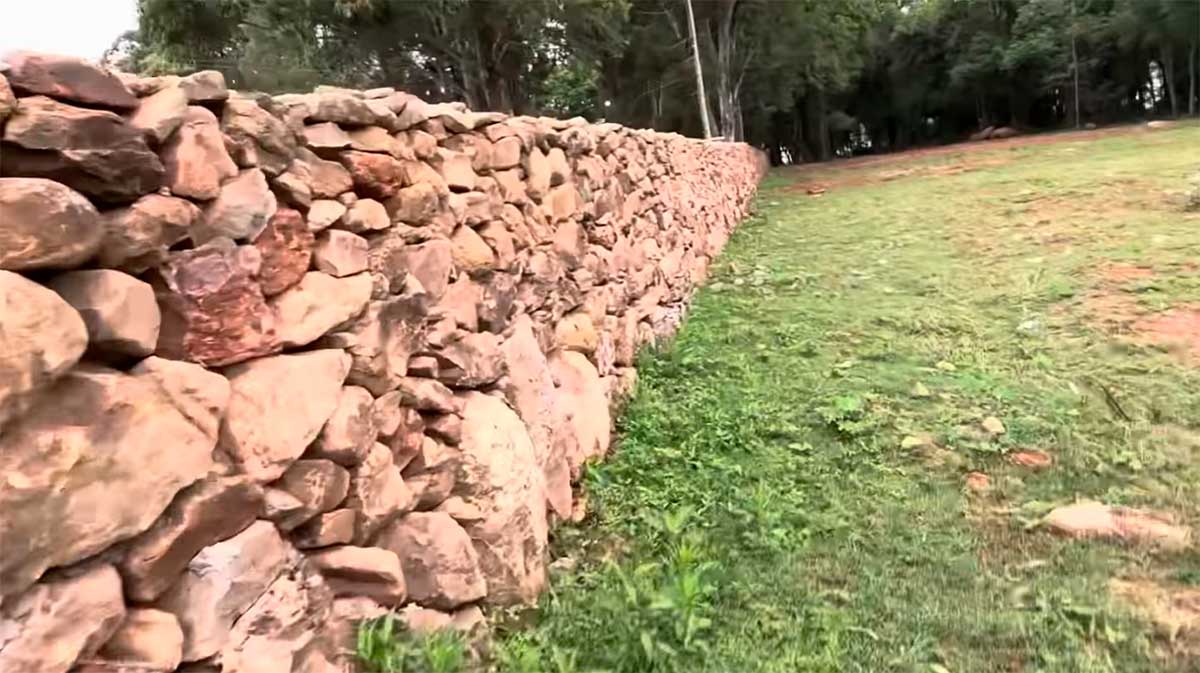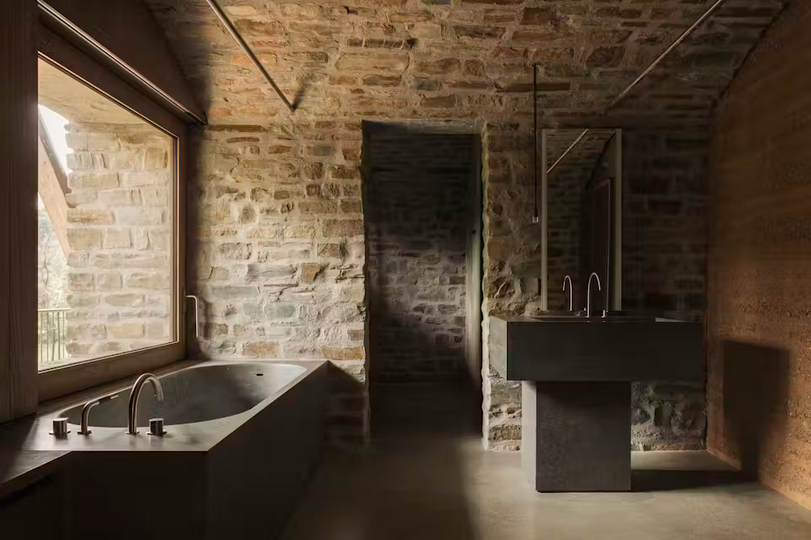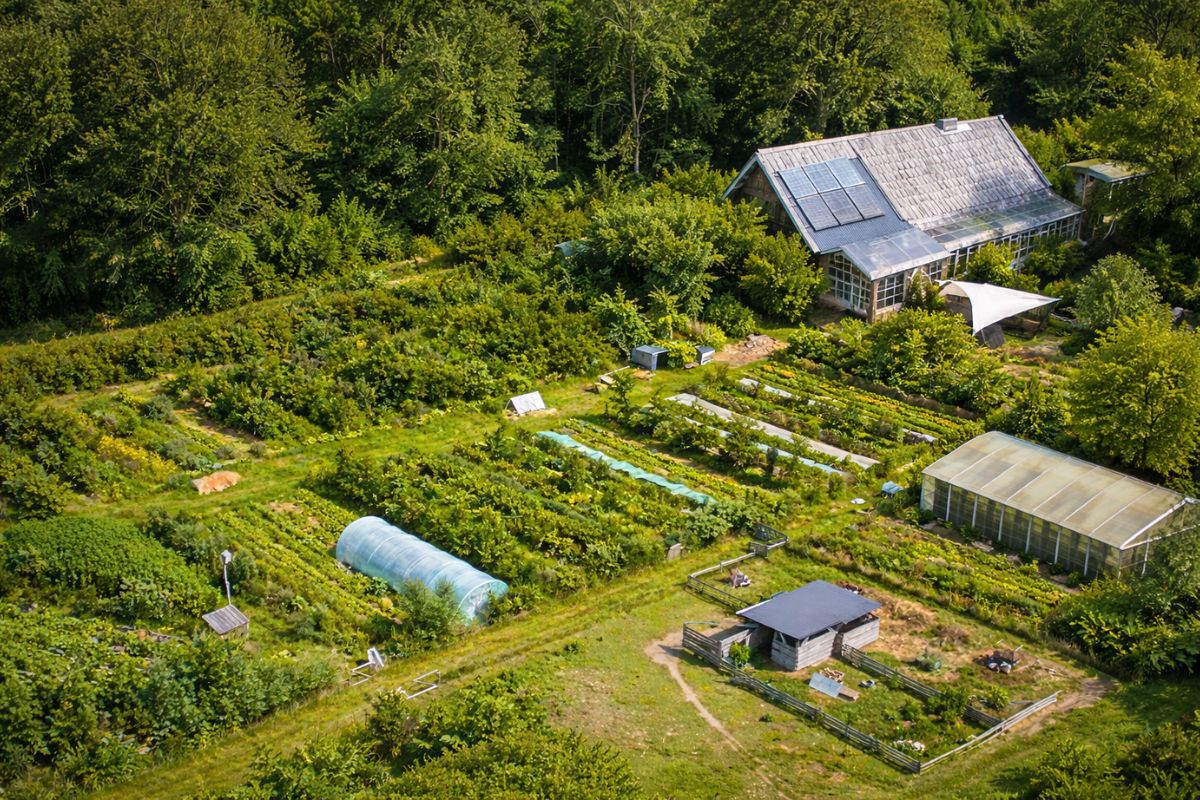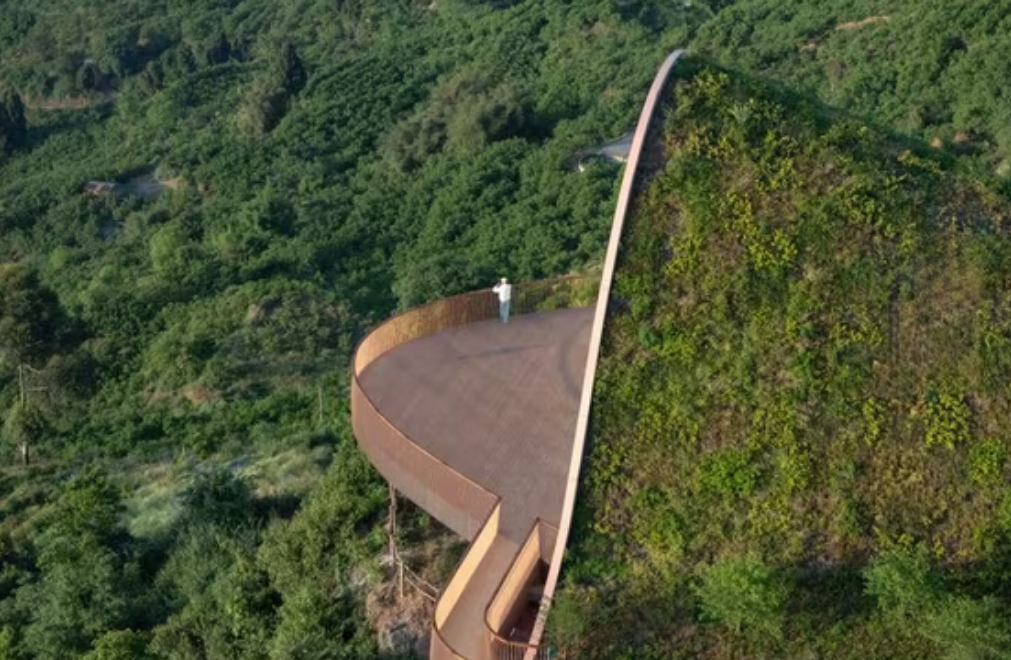A French Natural Homestead
In 2021, Mathieu Munsch walked away from the “normal” script— rent, bills, loans, a regular job— and headed for a sloping meadow in northeast France to build something radically simple: a small home made from the earth under his feet, wood from nearby, and straw bales from local farmers. He kept it to 50 m² … Read more

