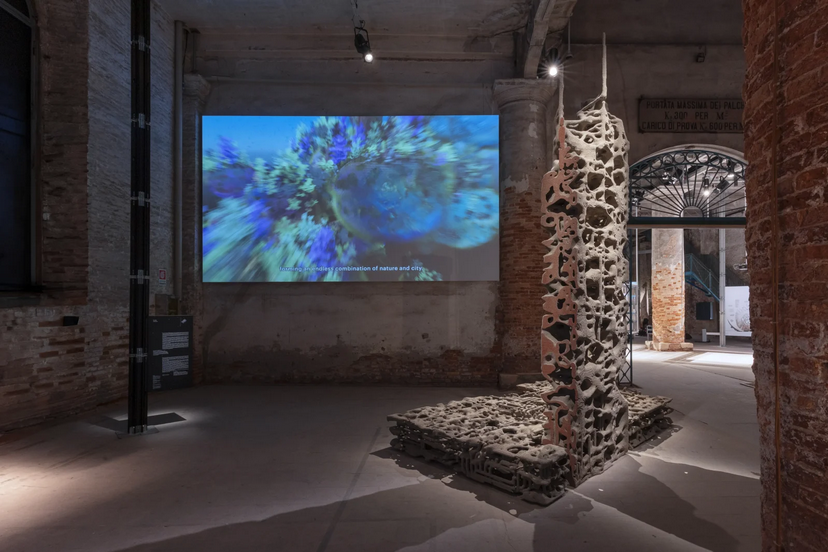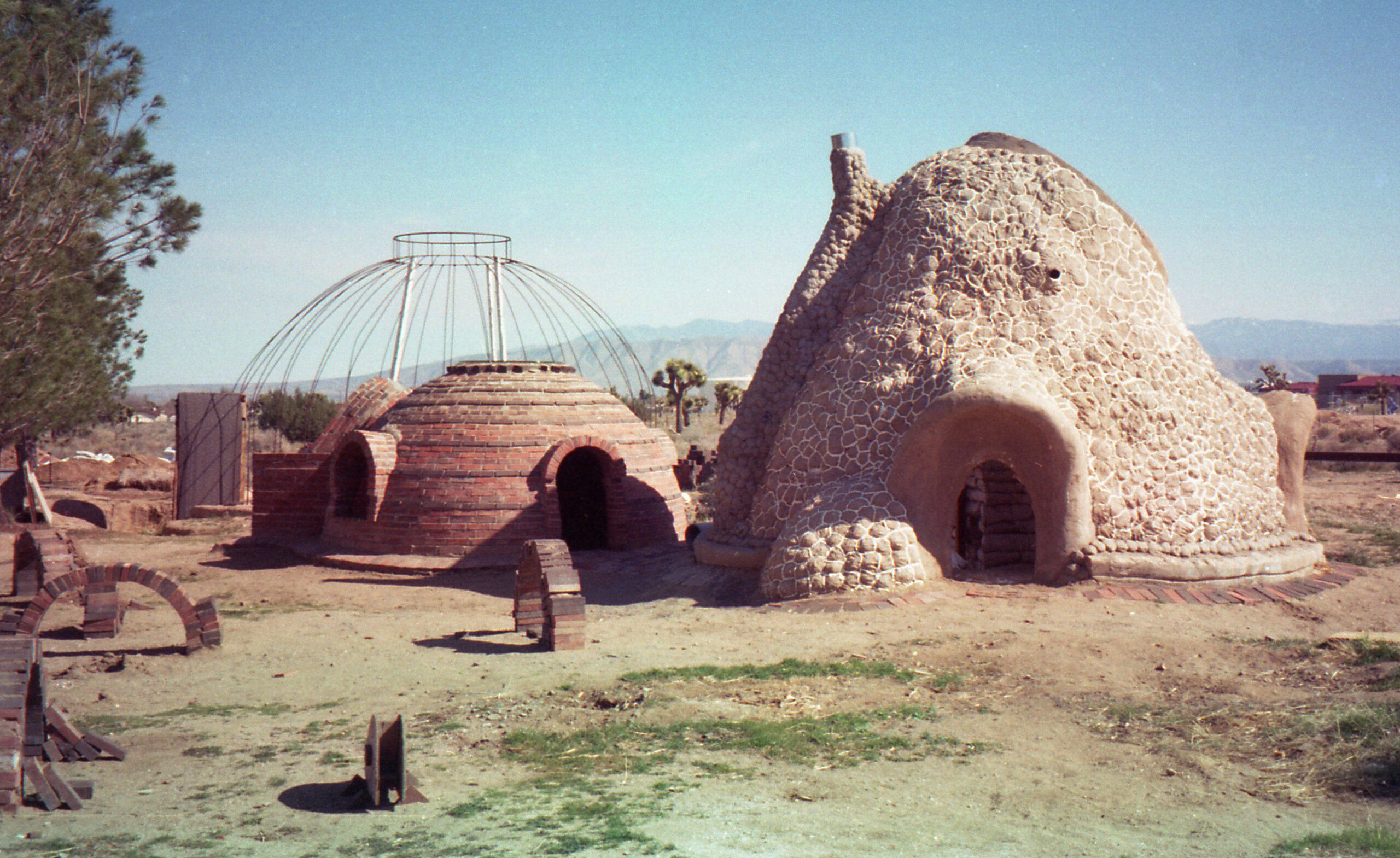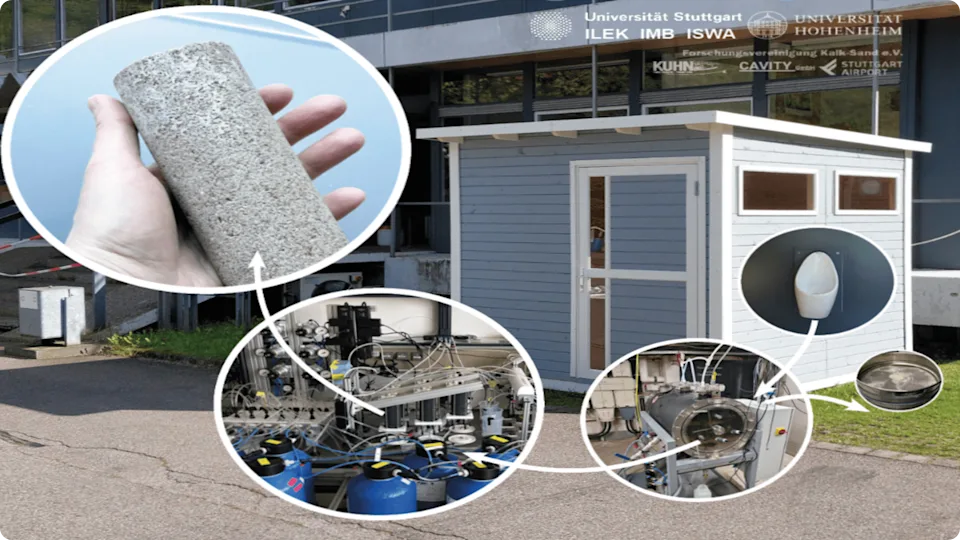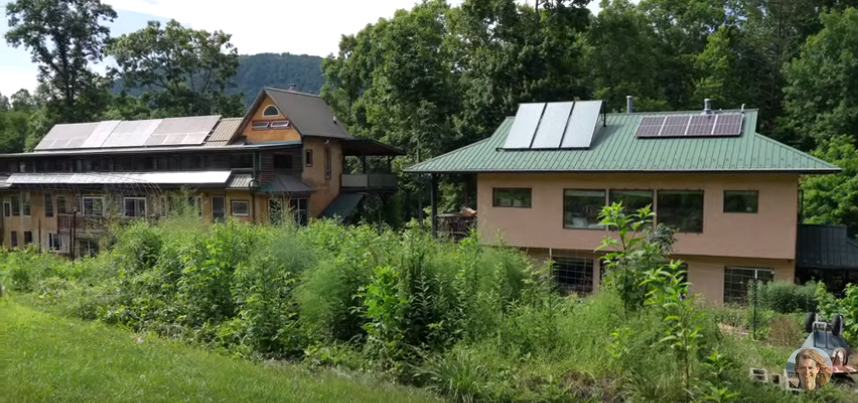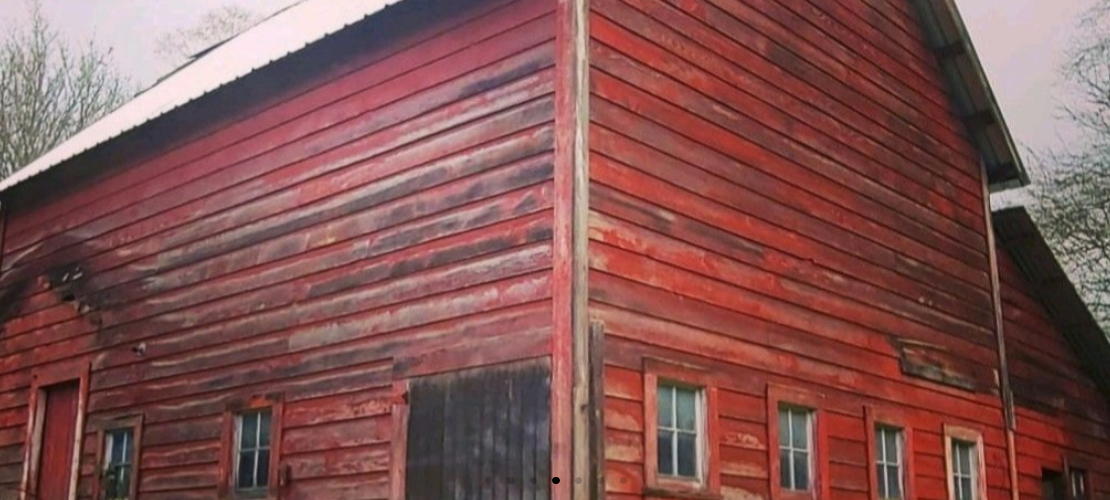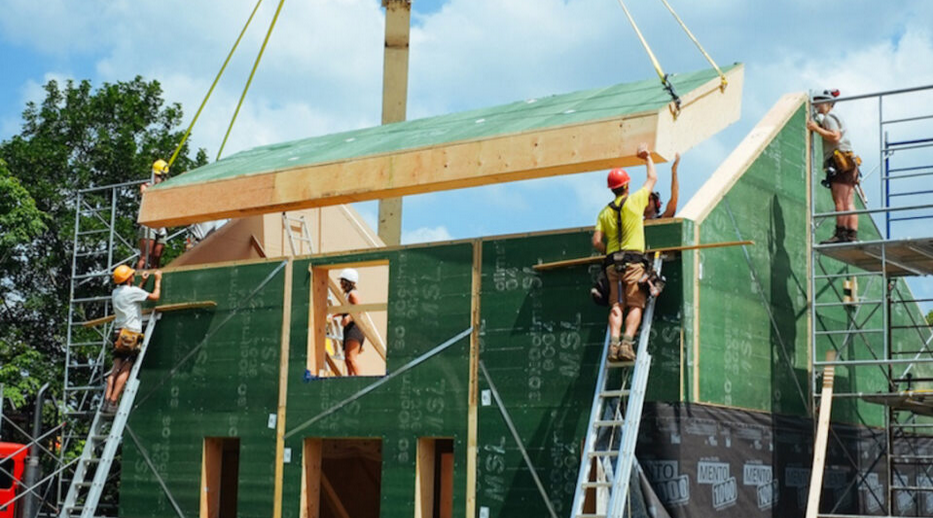BIOTOPIA: Propagative Structures
What if architecture didn’t just exist in nature, but behaved like it? That’s the provocation behind BIOTOPIA: Propagative Structures, the visionary installation by The Why Factory and artist Federico Díaz at the 2025 Venice Architecture Biennale. The project imagines a future in which biology becomes the basis of design, and our cities are not just … Read more

