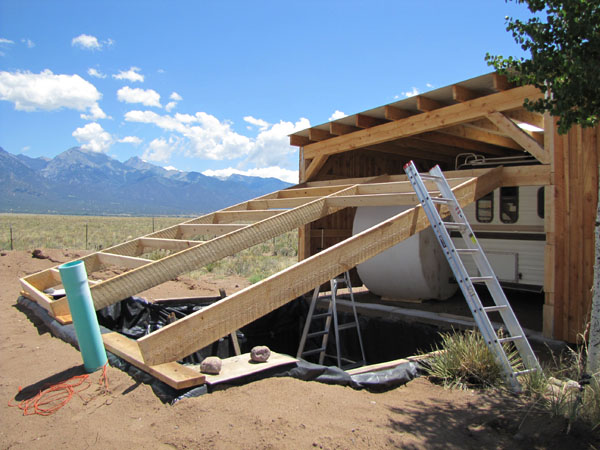This is what the pantry looks like today. I have finished all of the bag work and am now building the framework for the roof. The large turquoise pipe in the foreground is the inlet air vent that goes all the way down to the bottom of the hole with an elbow through the bag wall. In the distance, next to the motor home, is a 1500 gallon water tank that I got a great deal on. That tank will be dropped into the pantry hole for storage of rain water off the roof of the garage. The vertical walls that will meet the roof of the pantry will be cordwood construction, providing good insulation to keep the panty temperate; the roof will be well insulated as well.
The Carriage House
About 15 years ago I built the “Carriage House” using a prefabricated steel vault as a supporting structure for earthbags filled with scoria as insulation. It is a two story affair, with the lower one being a garage/shop and the upper one an office and storage space. I located a new 34′ X 16′ steel … Read more

